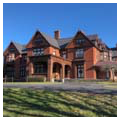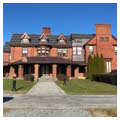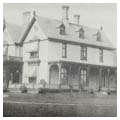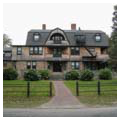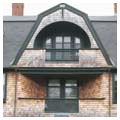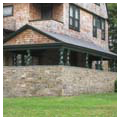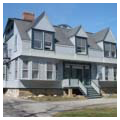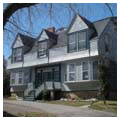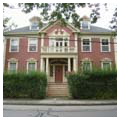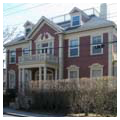From the middle of the nineteenth century to the middle of the twentieth, hundreds of women in Newport, Rhode Island, built second homes, known colloquially as “Newport cottages.” So many did so, in fact, that by the turn of the century, Newport was regarded as a “city of women.” The contributions these women made to the city are substantial, and the cottages they built were critical to the formation of Newport’s reputation as a Gilded Age resort city. Yet, today, their role in shaping Newport’s architecture has been too often overlooked, particularly by scholars who have viewed the city through the lens of the male architects who designed the cottages rather than the women who commissioned them. While the word “cottage” implies something small and cozy, Newport cottages were more often grand houses containing multiple bedrooms and gathering spaces. The collective history of these houses has the potential to alter our understanding of Newport’s architectural development in particular and women’s history more generally. Women began building in Newport much earlier than is commonly thought: as early as 1850, they were already active as patrons of architecture. Not only did women help transform Newport into a major summer resort, they did so by establishing their cottages as seats of power long before they gained the right to vote.
Newport’s development as a preferred tourist destination for New York Society, made up primarily but not exclusively of people who were white, presumably heterosexual, and decidedly wealthy, occurred several decades before the Gilded Age began. During the colonial era, Newport was an established summer destination, particularly for Southerners during the 1750s and 1760s. The city was heavily damaged by the British during the American Revolution, and experienced a multi-year depression until around 1825, when the construction of Fort Adams finally helped to revive Newport’s economy. Soon thereafter it found new energy as a tourist center, especially during the 1830s when a series of hotels were built at the top of the fashionable Bellevue Avenue. Those attracted to Newport during this period included families from Boston and other New England cities, many of whom were involved in what we would now consider white-collar professions. As Newport continued to develop into a tourist destination, it experienced something close to a building boom, as new and larger hotels were constructed and an increasing number of summer residents built private cottages. The town’s infrastructure expanded as well: Bellevue Avenue was extended southward, eventually connecting to the exclusive Bailey’s Beach and to Ocean Drive at the city’s southern end. By the 1880s, Newport was a summer resort attracting ultra-rich, new money families from New York. By the time the socially ambitious Alice and Cornelius Vanderbilt arrived in Newport in 1885, the town’s tourist culture was already well established.
Newport’s resort architecture built between 1850 and 1950 varies widely, from vernacular buildings to high-style whimsies designed by prominent architects like McKim, Mead and White and Peabody and Stearns. Unsurprisingly, this architecture was as diverse as the women who commissioned it. Many women lived locally; others hailed from cities like Boston, Baltimore, and New Orleans. Though most were considered upper class, they were not always from the highest echelons of wealth, nor were they all nouveau riche. Nonetheless, all of them were women of means who could afford to build. Many of the women were single or widowed, having received their money principally through inheritance or marriage. As a group, they were generally positioned to control their own destinies and their independence set them apart from other women of their eras, who were far more reliant on husbands, fathers, and brothers for support. It is notable that almost all of these women owned their properties outright, in their own names. Together, these women formed a community of like-minded individuals engaged in the common activity of building. Working in numbers that were remarkable for Newport, they literally changed the face of Newport’s architecture and urban fabric. While most of these transformations were driven by the construction of personal residences, many women also demonstrated an interest in the larger public benefit of the building and construction industries. Mary Eustis, for example, was deeply involved in the Newport Waterworks. She purchased interest in several properties along what is now Champlin Street that became part of the water piping system during the 1870s.
The chronology of construction of the women’s Newport cottages reveals much about their patrons. The earliest is the Mary Bruen House, built in 1850 as a three-story, Downingesque stone villa. This residence of Newport native Mary Ann Bruen inaugurated a wave of building activity that lasted until 1877. Roughly a quarter of Newport buildings commissioned by women originated in this period. Many are extremely well known, although not necessarily because they were built by women. The originator of the Henry Hobson Richardson–designed William Watts Sherman House 1876, for example, was actually William’s wife, Annie Wetmore Watts Sherman. Annie was the daughter of William Shepard Wetmore, who built Château-sur-Mer 1854. The Watts Sherman House was erected on property partitioned from the Château-sur-Mer estate, a split that represented Annie’s inheritance. Originally conjoined by a moon gate, the two properties were physically separated by the construction of Shepard Avenue in 1884.
Houses dating to this earlier phase of Newport development are mostly located in the Kay/Catherine neighborhood, to the northeast of the top of Bellevue Avenue, where Newport’s earliest hotels were constructed during the 1830s and 1840s. It was not uncommon during this period for hotel guests to purchase lots in the neighborhood from developers like Alfred Smith, Benjamin Hazard, and Joseph Cotton, who controlled large tracts of surrounding land that they intended to subdivide for summer visitors seeking permanent Newport residences. Maude Howe Elliott writes of how Smith would “kidnap” hotel guests and drive them around town until they agreed to buy a lot from him. This tactic was apparently successful because at least seven women bought their properties directly from a developer: Mary Ann Bruen, Charlotte Noyes, Mary Porter, Sophia Blatchford, Letitia Sargent, Jane Yardley, and Sarah Zabriske. It seems likely that other people men and women also purchased lots originating from these larger tracts even though the land passed through successive owners before being built on. Seven women purchased lots from or were given land by their fathers or other family members: Catharine Lorrillard Wolfe, Mary Stevens, Annie Wetmore Watts Sherman, Caroline Seymour, Ellen Mason, and Elizabeth Hope Gammell Slater who received her property from her mother, and Mary Lundie Bruen. Three additional women purchased lots from other women who were involved in real estate development: Martha Codman from Susan Weaver, Sophia Harrison Ritchie from Mary Ruggles, and Susan Weaver from Harriet Armstrong.
The Kay/Catherine neighborhood retained a rural character even as it developed, its unpaved roads lined with stone walls and mature trees setting a tone distinct from Newport’s compact urban core. The proximity of houses in the neighborhood suggests that women living in Kay/Catherine knew each other well, if not before construction, then certainly after they became neighbors. They may even have shared architectural ideas. On one short block of Red Cross Avenue, for example, three lots were under construction at around the same time, all of them commissioned by women: Frances Skinner, Grace Rives, and Katherine Prescott Wormley. Wormley’s and Rives’s houses were under construction during 1876, and both renovated their houses at the same time that Skinner’s was under construction in 1881–1882.
Unsurprisingly, the houses reflect the women’s social class, wealth, and personality. The Susan James Weaver House is a two-and-a-half-story Colonial Revival house with impressive details and a monumental street presence. Weaver lived in Newport year round and her house intentionally harkens back to Newport’s colonial history and urban character. Katherine Prescott Wormley’s fanciful design included an onion dome, which was unique in Newport and reflected her interest in foreign cultures and languages. The house of Caroline Cheever Pell, better known as the Mrs. Archie D. Pell House, is a traditional Shingle Style house with Arts and Crafts details. Completed in 1881, only a year after McKim, Mead and White’s Casino and two years before the Isaac Bell House, the Pell House was on the cutting edge of architectural fashion, as was the trendsetting Pell family itself.
The first wave of building activity ended in 1877, possibly due to the financial panics of that decade, but a second wave of construction began soon after, extending from 1880 to 1905. This twenty-five-year period saw the construction of some 50 percent of the buildings that Newport’s women commissioned. More remarkably, for each year in this period, several houses commissioned by women were either completed or under construction. 1882 was a particularly busy year, marking the completion of the Frances L. Skinner House, the Mary Stevens House, the Jane Yardley House, the Carolyn Seymour House, the Matilda Lieber House, the Mrs. Frederic Eustis House, the Mary Lundie Bruen House for the daughter of Mary Ann Bruen, along with Julia Eldridge’s Ochre Lodge and several other buildings. This period also saw the construction of considerably larger buildings representing greater architectural ambitions and greater means. These include Alva Vanderbilt’s Marble House, Alice Vanderbilt’s The Breakers, and Tessie Oelrichs’ Rosecliff.
The neighborhood women favored in this period was Ochre Point. Developed in the 1880s, Ochre Point was located south of the city’s historic core and east of the middle section of Bellevue Avenue, where the land jutted out into the sea. Originally owned by William Beach Lawrence, whose massive estate extended from Narragansett Avenue to Ruggles Avenue and from Lawrence Avenue to Easton’s Bay, this neighborhood had a pastoral character, as Lawrence had allowed local farmers to use his extensive property for grazing. After Lawrence’s death, his heirs subdivided the land for development. Women who erected houses in the neighborhood, in addition to Alice Vanderbilt, included Fanny Foster, Catharine Lorillard Wolfe who built Vinland, and Julia Eldridge who built Ochre Lodge. These houses were generally larger than those in the Kay/Catherine neighborhood and looked often to European architectural styles, frequently incorporating references to specific historical monuments, in detail if not necessarily in overall form. The Colonial Revival continued to be of interest to these architectural patrons, as in Fanny Foster’s house, but so were other styles. Wolfe’s Vinland was executed in heavily rusticated manner often described as “Viking Revival.” These houses were generally surrounded by ancillary buildings and landscapes, including gatehouses, greenhouses, servants’ cottages, and playhouses, all arranged to suggest higher social architectural ambitions. This attention to public display of wealth differed markedly from the earlier phase, suggesting that the Ochre Point neighborhood appealed to women of more affluent means, and certainly of different social and cultural values.
The second phase of women’s construction ended in the first decade of the twentieth century, likely due to economic uncertainty between 1905 and 1909. A third wave of building activity commenced in 1909 and lasted until the 1940s, though construction slowed after 1917, as World War I reached its conclusion and the Gilded Age gave way to the cultural agendas of the Progressive Era. Ellen Mason and Martha Codman both built houses in this period, as did Elizabeth Hope Gammell Slater, whose Hopedene is a majestic Colonial Revival pile overlooking Easton’s Bay. Several women were involved in real estate development in this period. Susan J. Weaver bought and sold land to many Newporters, including Martha Codman, who purchased part of her property from Weaver in 1905. Likewise, Elizabeth Hope Gammell Slater was part owner of the Beverly Land Company, which was established in 1900 to manage the sizable property she and her siblings inherited from their mother.
Houses in this last phase of Newport’s resort-era development tended to be located along Bellevue Avenue, from Narragansett Avenue to Bailey’s Beach and the fashionable Ocean Drive at the south end of the island. This area, one of the last to develop, had far larger lot sizes and the houses tended to be isolated behind large gates, walls, and fences. It is clear that they shared similar ambitions as the houses in Ochre Point, but those ambitions played out differently here, at least in architectural terms. Elsewhere in Newport, stylistic eclecticism tended towards reformulating architectural references into original compositions. Along Bellevue Avenue, by contrast, the houses borrowed from European styles in overall form and plan, and not just in detail. Most strikingly, Miramar, the house of Eleanor Elkins Widener, is clearly and literally modeled on a French Renaissance chateau in terms of scale, composition, and classical forms. Likewise, Alva Vanderbilt’s Marble House borrows directly from the Petit Trianon at Versailles—which has long been regarded as one of its most notable features. The extent to which these two houses utilized European precedents through reproduction rather than mere reference makes them quite unlike houses in the other neighborhoods.
An examination of the designers these female patrons selected for their houses yields a different window into the history of this remarkable group of women. Only about one-third of the buildings are associated with a named architect, all of whom are men. During the 1870s and 1880s, there were few female architects in practice, but, during the 1890s, schools like MIT and Cornell were graduating women trained in architecture and architects like Louise Blanchard Bethune in Buffalo and Minerva Parker Nichols in Philadelphia had well-established careers. Thus, while the Newport women who commissioned houses during the 1890s and 1900s clearly had the option of working with a female architect, they chose not to. Even though this group counted suffragists like Alva Vanderbilt among its members and though these women may have sought independence and power, they appear to have been less interested in challenging male-domination of architectural practice.
Newport’s patronesses tended to work with either nationally prominent firms or local practitioners. The national names included Henry Hobson Richardson, Carrere and Hastings, Horace Trumbauer, William Adams Delano, and Cram, Ferguson and Goodhue. These architects each designed a house for a woman, including such well-known structures as Richardson’s Watts Sherman House and Cram, Ferguson and Goodhue’s Harbour Court. The office of Richard Morris Hunt designed six buildings for women clients, including most famously The Breakers, and McKim, Mead and White designed three. Peabody and Sterns were responsible for seven houses for women clients eleven buildings if all structures at Vinland are counted. The most unusual choice was West Coast architect Irving Gill, who was living in San Diego when Ellen Mason commissioned him to design her house in 1899. With its round arches and general Anglo-Hispanic appearance—decidedly not the Newport norm—the Mason House is clearly a Gill building.
Despite the presence of these nationally prominent architects in the city, Newport’s women patrons generally preferred local practitioners, such as George Champlin Mason, architect of the Margaret Sigourney House, and William Ralph Emerson, who designed the Mary Lundie Bruen House. Other local architects hired by women included Seth Bradford, Clarence Sumner Luce, J.D. Johnston, and Odgen Codman, Jr. Because these architects lived in Newport, they could be on site more frequently and they had experience with local construction agencies and local skilled artisans. Many of these practitioners received more than one commission from Newport’s women patrons Dudley Newton designed houses for Susan Weaver and Henrietta Lieber, for example and some received three and more. Nonetheless, no single local architect dominated any of the three neighborhoods the Newport women favored, nor did any particular architectural aesthetic. The evidence suggests that cost remained a primary factor in determining the size and style of these houses and it may have been that the local architects were better positioned to give a client what she wanted for a reasonable price.
Ultimately, these houses reflect the remarkable women who commissioned them, women who were utterly prepared, if not always inclined, to use real estate to gain status and power, sometimes to make money, and frequently to simply improve the world around them.
Writing Credits
If SAH Archipedia has been useful to you, please consider supporting it.
SAH Archipedia tells the story of the United States through its buildings, landscapes, and cities. This freely available resource empowers the public with authoritative knowledge that deepens their understanding and appreciation of the built environment. But the Society of Architectural Historians, which created SAH Archipedia with University of Virginia Press, needs your support to maintain the high-caliber research, writing, photography, cartography, editing, design, and programming that make SAH Archipedia a trusted online resource available to all who value the history of place, heritage tourism, and learning.

