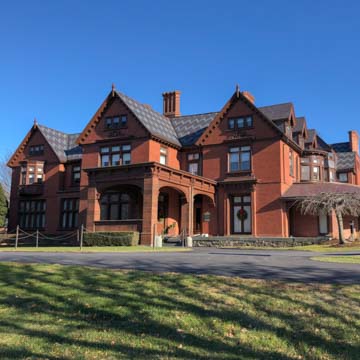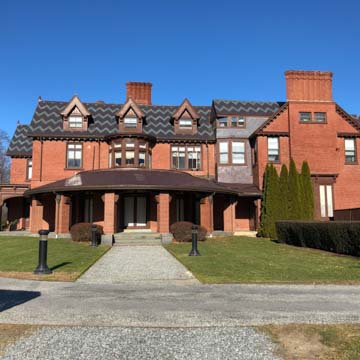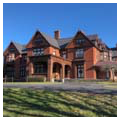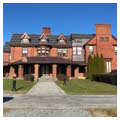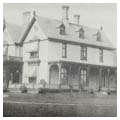You are here
Sophia Harrison Ritchie House
Fairlawn has a complicated architectural history that has yet to be fully understood or documented. Seth Bradford designed the original house in 1852–1853 for Sophia Harrison Ritchie, the wife of Andrew Ritchie and the daughter of Harrison Grey Otis, a U.S. Congressman and the first secretary of the U.S. Senate. Members of Boston’s intelligentsia, the Ritchies vacationed in Newport during the 1840s, several decades before the city became a Gilded Age destination.
The house was one of the earliest built on Bellevue Avenue on what was then a remote lot located several blocks south of Ochre Point. As the avenue had only just been opened for development, few houses existed in the area when Fairlawn was under construction. The Mary Ann Bruen House had been completed two years earlier, around the same time as Château-sur-Mer, a few blocks to the north. Fairlawn was in the vanguard of the buildings that set the tone for Newport’s Gilded Age development.
Bradford’s original design was Victorian in style, but somewhat understated; it featured two gables (instead of the current three) set next to each other and connected by a hyphen. One entrance was located in the hyphen under an elaborate portico with a balustrade. Period pictures show the now demolished portico covered with vines, making the design difficult to discern, but thick moldings surround the door. Under each gable, the first and second floors had two large, possibly tripartite, windows with robust sculptural details, a rondel in the center, and brackets along the eaves. On the south side, a bracketed loggia offered access to a second entrance as well as three nearly floor-to-ceiling windows. Above the loggia, on the second floor, the windows are narrower. On the top floor, bracketed dormer windows suggest servant quarters, but the actual use of these spaces is unknown. The house was brick, but earlier photographs suggest a stucco or painted finish. Colored slates on the roof created decorative patterns while the modest entry porch had classical themes.
Levi Parsons Morton (who would later serve as vice president under Benjamin Harrison) moved into the property in 1868. Over the next few years, he undertook extensive renovations of the house, hiring, in succession, Richard Morris Hunt, McKim, Mead and White, and Peabody and Stearns. The timeline of their interventions is unclear, but the changes were significant, ultimately transforming Fairlawn’s architectural character. The building gained a third gable, a larger porte-cochere, a rounded apse and porch off the south side, and a substantial service addition on the east side. Most significantly, the house’s original gables were repositioned relative to each other. The chimneys, dormer windows, and other details were also updated by Hunt and the others.
While the renovations have their own acquired significance, they reflect an important moment in Newport’s architectural history when the Bellevue Avenue houses of the 1850s-era were demolished or substantially rebuilt by Gilded Age property owners. Today, the building houses the Pell Center for International Relations at Salve Regina University.
References
Onorato, Ronald J. AIA Guide to Newport. Providence, RI: AIA RI Architectural Forum, 2007.
Yarnall, James L. Newport through its Architecture: A History of Styles from Postmedieval to Postmodernism. Newport, RI: Salve Regina University Press, 2005.
Writing Credits
If SAH Archipedia has been useful to you, please consider supporting it.
SAH Archipedia tells the story of the United States through its buildings, landscapes, and cities. This freely available resource empowers the public with authoritative knowledge that deepens their understanding and appreciation of the built environment. But the Society of Architectural Historians, which created SAH Archipedia with University of Virginia Press, needs your support to maintain the high-caliber research, writing, photography, cartography, editing, design, and programming that make SAH Archipedia a trusted online resource available to all who value the history of place, heritage tourism, and learning.








