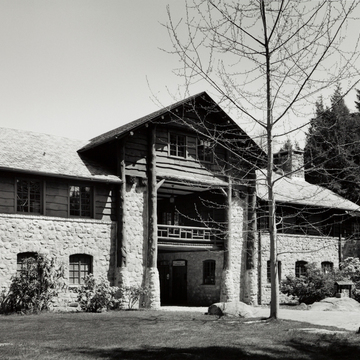Of all the summer camps dotting Rhode Island lakes and former millponds, this is architecturally the finest. It contains, in fact, some of the best rustic architecture in the state. An entrance gate, its stone piers flanking totem poles supporting a spandrel made of consciously crudely wrought wood bearing the camp's name, announces arrival at the camp. Bucklin Memorial Building, at its heart, is a long, gabled building pierced at its center by a two-story opening reminiscent of the entrance into a fort. Over the entrance arch, a cross-gabled council room is lifted above the rest of the structure. The rubble masonry first floor extends up to the sill level of the second floor to provide a tall base for the seemingly squat mini-building on top in “wavy board” (boards sawn to reveal the irregular edge of the de-barked tree trunk). As the climactic feature of the building, tapering drums of stone roughly six feet high receive pairs of tree-trunk columns to frame the entrance and tie the wooden structure above with the stone base below. A rustic bridge across the central void provides a sprightly touch of filigree. Near the Bucklin Memorial Building is an open log pavilion with masonry chimney and an enclosed kitchen at one end, originally designed as the refectory. Other, smaller log buildings crafted in slightly different ways to house camp activities complete this well-spaced, beautifully landscaped cluster.
Farther along the road into the camp, the J. Harold Williams Amphitheater confronts the visitor as a stockade wall. A fixed plane masquerades as a stout portal slightly ajar, guarded by the projection booth above. A tier of seats on sharply stepped concrete steps immediately behind the stockade gives way toward the front to the natural slope as a tapered semicircle of wooden benches, interrupted here and there by trees, down to a place for the ceremonial campfire. Behind this a grass-surfaced platform with a semicircle of conifers and rhododendron closes this grandest of all spots for high-level powwows. Finally, the road terminates at a pond-side log lodge to serve the swimming and boating area. Subsequent clapboard buildings are, by and large, sympathetic and well placed. They do not, however, match the expressive quality of the 1930s buildings, which combine sturdy functionalism with a playful allusion to the mythic pasts of Indians and frontiersmen.










