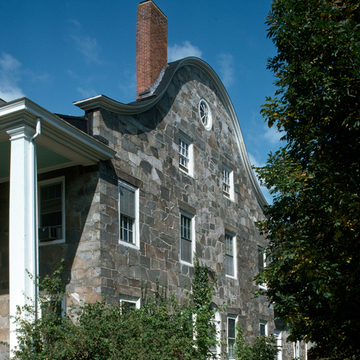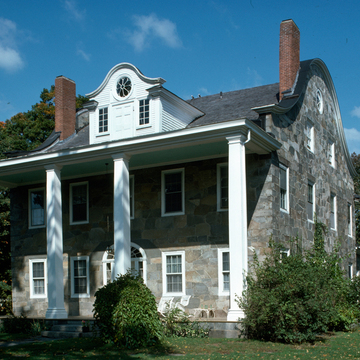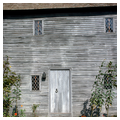Much restored, the Eleazer Arnold House is nevertheless among the classics in any history of colonial architecture. The scale of its exterior makes it the most impressive of seventeenth-century Rhode Island “stone-enders,” although the less familiar Thomas Fenner House ( CR12) competes for the more striking interior. The chimney of the Arnold House once filled the entire end wall at the west end of the building, providing for two in-line fireplaces, one for the keeping room or great room in front, the other for the kitchen under what was originally a long saltbox slope to the rear. It seems that such in-line fireplaces are usually incorporated in two building phases: first, the front fireplace at the end of a one-room house; later, the rear fireplace for the kitchen in a lean-to extension. Here the whole may have been built at once, although some changes in the manner of handling may mean that this was not the case. Moreover, in addition to these two rooms, there were two chambers to the east, adjacent to the principal rooms. (Hence, if the lean-to dates from the time of the keeping room, then the original house had four rooms on the ground floor.) Originally, too (though omitted from the reconstruction) the front slope of the roof was cross gabled as an immense dormer which extended perhaps twothirds of the length of the eaves, giving more space and light to the attic chamber. So this was for its time a grand house indeed.
The fireplace flues ascended within the stone mass through the bulky pilastered chimney, which is among the most elaborate of its medieval type in New England. Later the roof was raised to the rear for still more space in the second story. Hence the wedge of clapboarding which now appears above the saltbox slope to the rear of the masonry chimney block and equalizes the roof gable pitches either side. This extravagant embodiment of the domestic hearth anchors the big, but compressed, gabled box clad in clapboards and shingles, which has been extensively restored. It seems all the bigger for the tiny diamond-leaded fixed windows, a few in triplets (all mostly restoration), distributed (mostly conjecturally) over the walls in a manner dictated by conventionalized function rather than by formal order. The door, now paneled, was originally batten.
The keeping room fireplace may be the widest in any New England house—10 feet 8 inches wide, 5 feet 3 inches high, and 3 feet 10 inches deep—all spanned by a heavy oak timber more than 12 feet long, flush with the wall. (Equivalent dimensions for the Fenner House hearth are 10 feet, 5 feet 8 inches, and possibly an inch less in depth.) Although timber frames were usually exposed in such houses at this time, in the Arnold House, ceiling timbers only are exposed. Wide vertical boarding, which is plastered over, apparently concealed the rest of the frame from the beginning.
Behind the Arnold House is the gambrel-roofed Croade Tavern (c. 1700), moved here from downtown Pawtucket and now used to house the caretaker. Its most notable feature is the medieval overhang of its upper story to the front and, more extravagantly, to the side (it was originally located on a corner site). There, curved ship's-knee bracing on the extension supports the projecting attic.















