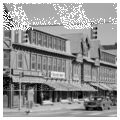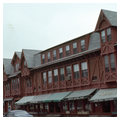After building a residence for William R. Travers in the late 1860s, Richard Morris Hunt was commissioned to design a new commercial block for this stretch of Bellevue Avenue, which had already begun to garner a reputation as a fashionable business district close to the resort hotels and to private cottages. On this two-and-one-half-story wood and brick facade, Hunt continued to develop the picturesque sensibility, heavily influenced by European vernacular architecture, that he employed in his residential work of the 1860s. On the first story, large windows open into a row of small shops, then as now sheltered by deep overhanging awnings to protect merchandise and promenading shoppers. Hunt wrapped the second level in a skin of ornamental half timbering, the grid of bracework segmenting the brick walls and windows to achieve an effect that is reminiscent of historical structures even as it reflects Hunt's own awareness of the most current architectural idiom in England. The whole of his composition is capped with a roofline array of bracketed eaves, cross gables, and dormers—adding visual delight but also making the third story more habitable as rental bachelor apartments.
With its windowed wall of retail spaces at street level and offices above, the Travers Block set a standard for successive generations of commercial buildings eventually stretching the next two blocks south along Bellevue. Not only did Hunt's building proclaim a new era in commercial design, richly imbued with European antecedents; it immediately dominated its environs in another way, since when built it was the largest block of shops in the city.

















