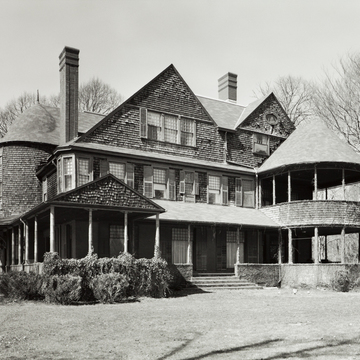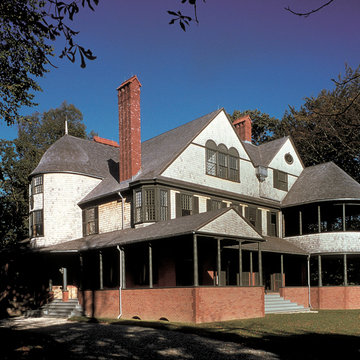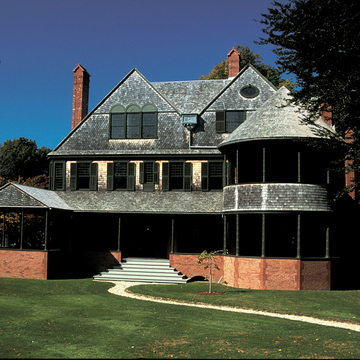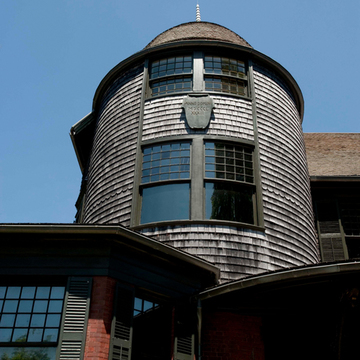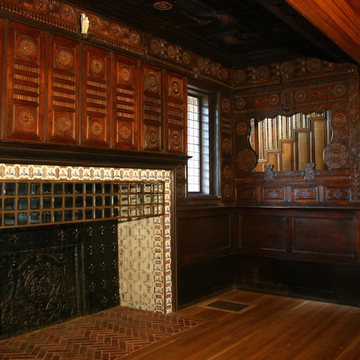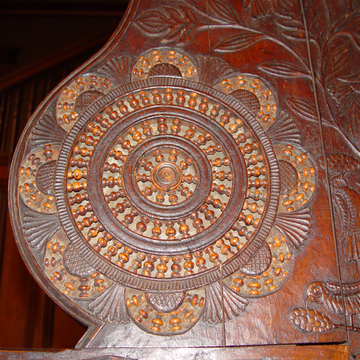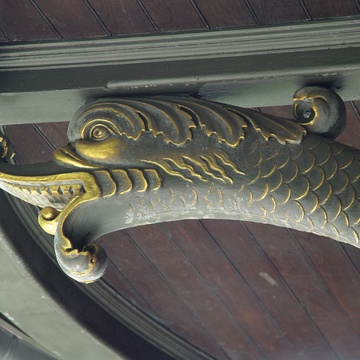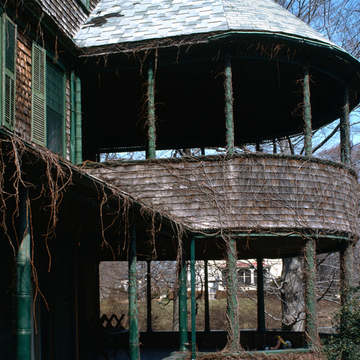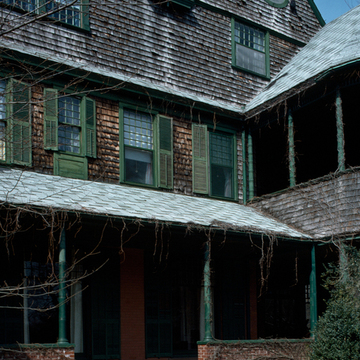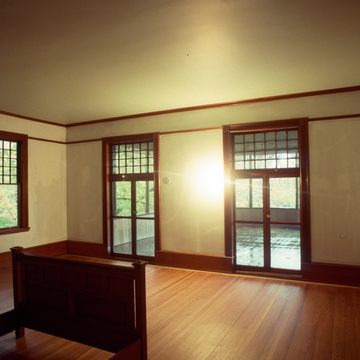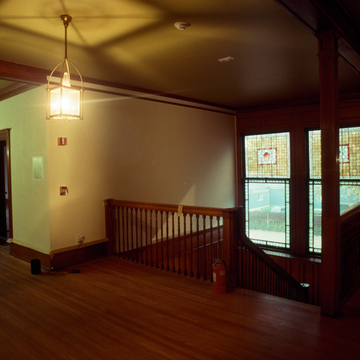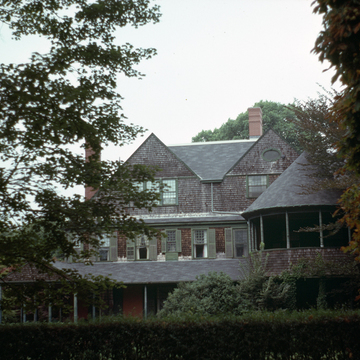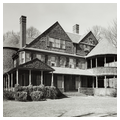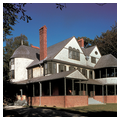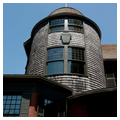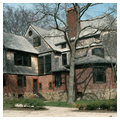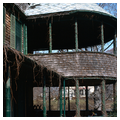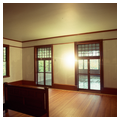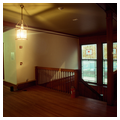You are here
Isaac Bell, Jr., House (Edna Villa)
This rambling shingled house for Isaac Bell, Jr., and his wife, sister of James Gordon Bennett, was designed shortly after the completion of Bennett's nearby casino. Bell was a prominent New York cotton broker who was to become the U.S. ambassador to the Netherlands in 1885; although Bennett may have been the connection to the firm of McKim, Mead and White, according to the firm's own account, Bell himself paid for the house, contrary to Newport tradition, which recalls Bennett as funding the project. It was named Edna Villa by Samuel Barger, the Vanderbilt family lawyer, who purchased it in 1891.
Although sited differently than the firms' other local projects, the Bell House is essentially an elaboration of their smaller residential work nearby, like the Skinner and Tilton houses. The house sits far back on its corner site, with its entrance on the secondary Perry Street but its primary facade on the fashionable avenue. The main vantage point may well be from the corner itself, where the two elevations bend around the “hinge” of a multi-paned window turret. Both facades are unified by the shingled skin, the wraparound first-story porch, and the way each is terminated by a large tower volume at each extremity: a tapering three-and-one-half-story
The interior is also notable. A main entry hall with inglenook fireplace opens off the entrance on the first floor, acting as a spatial hub around which the dining and drawing rooms and the stairwell create a sense of a single, continuous space, flowing out from the front door and rich with decorative details that include adaptations of Breton furniture.
Writing Credits
If SAH Archipedia has been useful to you, please consider supporting it.
SAH Archipedia tells the story of the United States through its buildings, landscapes, and cities. This freely available resource empowers the public with authoritative knowledge that deepens their understanding and appreciation of the built environment. But the Society of Architectural Historians, which created SAH Archipedia with University of Virginia Press, needs your support to maintain the high-caliber research, writing, photography, cartography, editing, design, and programming that make SAH Archipedia a trusted online resource available to all who value the history of place, heritage tourism, and learning.














