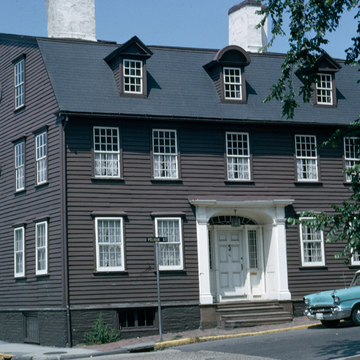This deep, gambrel-roofed house, set end to Spring Street, and the life of its first owner are well documented through account books in the archives of the Newport Historical Society. Banister, the brother-in-law of Peter Harrison, was a wealthy property owner, merchant, and smuggler and the husband of Hermione Pelham, who owned the lot. Within the enclosure of a gabled wall of bricks imported from Holland, Banister constructed an impressive residence with central hall, two interior chimneys, and a gambrel roof, not unlike the William Hunter House (NE12). What may be Harrison-influenced similarities between these two houses include details of interior moldings and paneling. The Banister House also has pedimented dormers of the same type found on the Vernon House (NE76). During the British occupation this was General Prescott's headquarters. His edict that steps not extend beyond the fronts of Newport houses may be the basis for local lore about the many recessed doorways in the eighteenth-century city. Here the recess may be original, but the entry, with its handsome Doric-inspired pilasters framing a low, wide archway, classical colonnettes, and generous glazing is a later renovation, perhaps carried out after 1821, when the house was sold out of the Banister family.
You are here
John Banister Town House
If SAH Archipedia has been useful to you, please consider supporting it.
SAH Archipedia tells the story of the United States through its buildings, landscapes, and cities. This freely available resource empowers the public with authoritative knowledge that deepens their understanding and appreciation of the built environment. But the Society of Architectural Historians, which created SAH Archipedia with University of Virginia Press, needs your support to maintain the high-caliber research, writing, photography, cartography, editing, design, and programming that make SAH Archipedia a trusted online resource available to all who value the history of place, heritage tourism, and learning.














