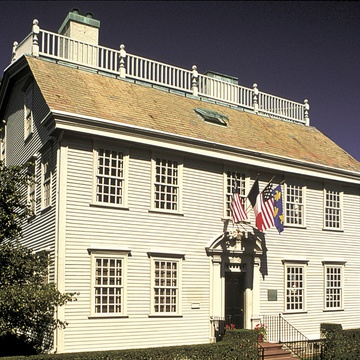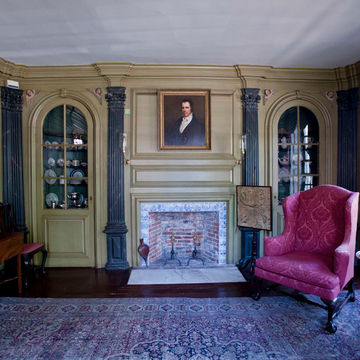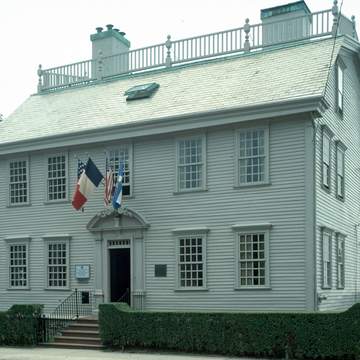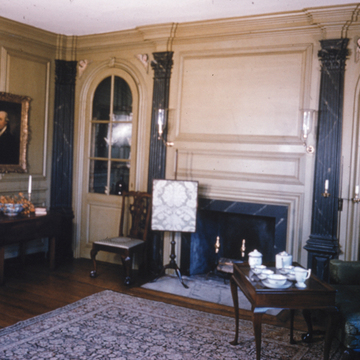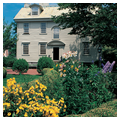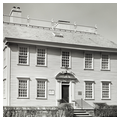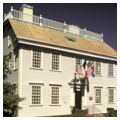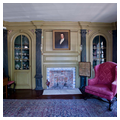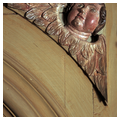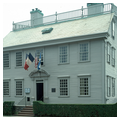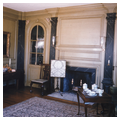You are here
William Hunter House (Jonathan Nichols–Colonel Joseph Wanton House)
Next in line on Washington Street are more large gambrel-roofed houses on the scale of the
This house (like the Duhane-Potter House), is especially wide, with two pairs of windows on the side elevation indicating very precisely the four rooms on each floor and two widely spaced windows in the attic. Most remarkable about the front elevation of the Hunter House is the door, with its broken scroll pediment and extraordinary carving of pineapple, sunflower, pomegranate, and foliage—the same motif as that at the Colony House and probably also carved by Jim Moody. The door has led a peripatetic existence. It was originally on the garden (water) side of the house, with a simpler enframement to the street of which no image exists. In the vagaries of the building's history (eventually it became a rooming house), the door was ripped off in the late nineteenth century and taken to the nearby Dennis House ( NE15), where it first adorned an entrance to an extension added at this time to the rear of the house and was later moved to the front. After the Preservation Society of Newport County bought the Hunter House, the door was returned in 1950 to its new location as the frontispiece, with the proviso that a replica be made for the Dennis House.
Writing Credits
If SAH Archipedia has been useful to you, please consider supporting it.
SAH Archipedia tells the story of the United States through its buildings, landscapes, and cities. This freely available resource empowers the public with authoritative knowledge that deepens their understanding and appreciation of the built environment. But the Society of Architectural Historians, which created SAH Archipedia with University of Virginia Press, needs your support to maintain the high-caliber research, writing, photography, cartography, editing, design, and programming that make SAH Archipedia a trusted online resource available to all who value the history of place, heritage tourism, and learning.
















