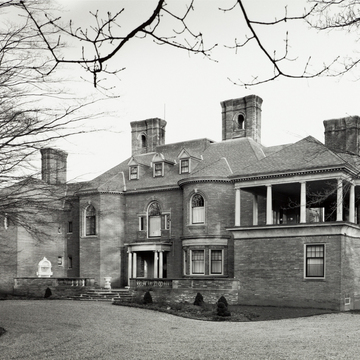The Edgar House is the last completed of a half dozen houses associated with the firm of McKim, Mead and White grouped within two blocks. By the time it was designed, the architects were beginning to abandon the shingled picturesqueness typical of their early houses in favor of the formality that characterizes the style for which the firm became famous. For much of their domestic architecture, this meant the American Colonial Revival. In the
Yet even here, the asymmetry and variety of motifs persists from the firm's earlier houses: polygonal bay against semicircular, with different window treatments; an oval window in the blank wall of a two-story service wing at one end of the house counterpoised with the open airiness of the gazebo-like pavilion at the other end. The yellow ocher Roman brick is not in fact typical of the eighteenth century, nor is the low, spreading quality of the massing. The interior, now turned into apartments (not open to the public), still contains a front-to-rear entrance hall with fireplace, a dining room, a music room, and a library with fine woodwork and built-in cabinetry.














