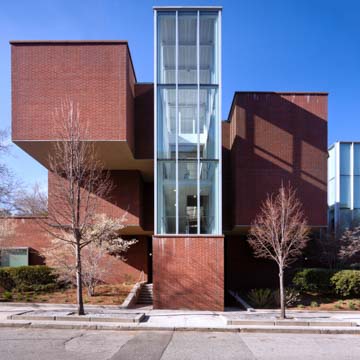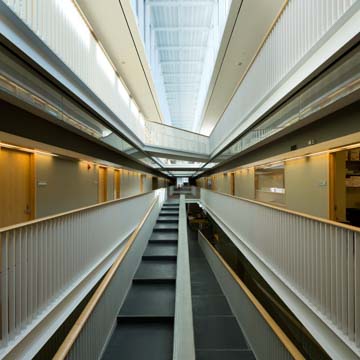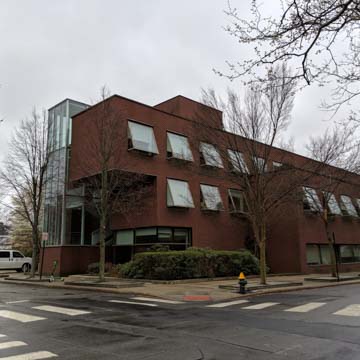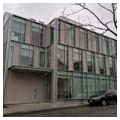Built to house an interdisciplinary center for foreign studies and international relations established in the 1980s, the Watson Institute's center brings together offices, classrooms, and resources previously spread across the Brown campus. The selection of a prominent architect of considerable talent and international repute (for the first time since the selection of Philip Johnson to design the Albert and Vera List Art Building thirty years earlier) was deemed necessary because of the international scope of the institute's work and, no doubt, a growing
You are here
Watson Institute for International Studies, Brown University
2000–2002, Rafael Viñoly. 111 Thayer St.
If SAH Archipedia has been useful to you, please consider supporting it.
SAH Archipedia tells the story of the United States through its buildings, landscapes, and cities. This freely available resource empowers the public with authoritative knowledge that deepens their understanding and appreciation of the built environment. But the Society of Architectural Historians, which created SAH Archipedia with University of Virginia Press, needs your support to maintain the high-caliber research, writing, photography, cartography, editing, design, and programming that make SAH Archipedia a trusted online resource available to all who value the history of place, heritage tourism, and learning.










