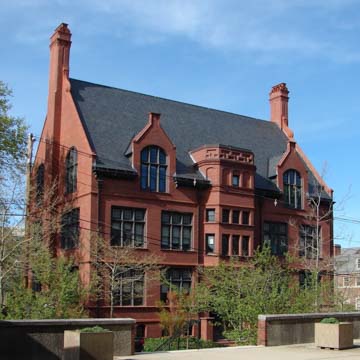Pembroke Hall was the initial building for Pembroke College, Brown University's adjunct campus for women, which fully joined the university in 1971. The college, founded in 1891, took its name from Pembroke College at Cambridge University, Roger Williams's alma mater. Pembroke Hall's version of Elizabethan-Jacobean red brick and terra-cotta became popular as a Queen Anne mode for progressive school design after the firm of E. R. Robertson and J. J. Stevenson turned to the style for a series of London school buildings in the early 1880s. The ranges of tall, transomed windows, natural to the style, were ideal for lighting classrooms. In addition to these, Pembroke Hall displays a gamut of other effects which characterize these schools, including a cavernous
Like Brown's University Hall, Pembroke Hall, except for its lack of living arrangements, was designed to be multipurpose. It contained administrative offices, classrooms, reception rooms, and, in the attic, a still extant library which is rather cozier than other reading rooms on campus. In a second-floor meeting room (off the original library, and now a classroom) is a bronze plaster frieze depicting the multiple roles of educated women in modern society. All the allegorical figures are clad in flowing, liberating gowns, which also descend, in keeping with the Queen Anne style, from the somewhat overwrought medieval–early Renaissance inspiration of Pre-Raphaelitism into these ampler costumes of an idealized classical Renaissance.










