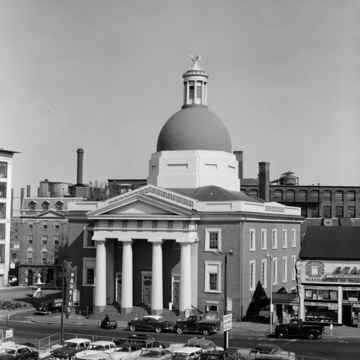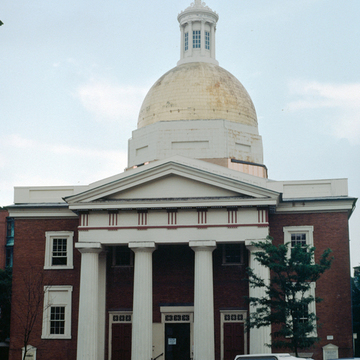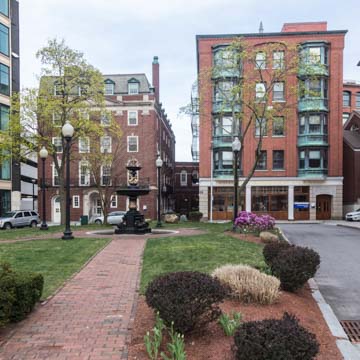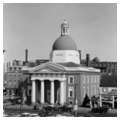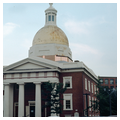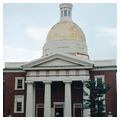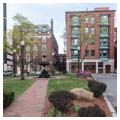You are here
Beneficent Congregational Church (Round Top Church; formerly Second Congregational Church)
Whether viewed theologically or stylistically, Beneficent Congregational Church has an extraordinarily interesting history. Theologically, it resulted from a split of College Hill's First Congregational Church (now First Unitarian Church), the first Congregational gathering established in Providence, when Joseph Snow, Jr., a fiery lay preacher who was also a carpenter by trade, began preaching a more evangelical brand of Congregationalism than the staider members of the church could tolerate. Eventually, Father Snow, as his ardent adherents came to refer to their pastor of nearly fifty years, established a second congregation on the west side of the Providence River in what was then an area of scattered residences and farms. There, in 1744, Father Snow's background as a carpenter and the enthusiastic support of other builders and his congregation combined to erect a meeting house box of 36 feet by 40 feet, in clapboard with a spire, on the very site where the present church now stands. In 1791 the by then aging Father Snow was joined by the Reverend James Wilson as assistant pastor. Wilson was an Irish emigré imbued with the teachings and spirit of John Wesley. Now it was the turn of Father Snow and his adherents to be offended by evangelical intensity. History repeated itself, and the old rebel again exited with his flock and established yet another Congregational grouping, leaving Beneficent Church (as it came to be called in 1785) to almost another fifty years of preaching from the fiery “Paddy” Wilson.
Additions to the middle and rear of the original box, plus a new floor beneath for Sunday school and parish activities could not contain the audience for Wilson's ardor, augmented by the growth of a substantial village around the church. The old building was demolished. Finally, in 1809 a new church was erected (opening on New Year's Day of 1810), broadened and elongated from the meeting house formula to
The exterior as we now see it is the Adam style building Grecianized by James Bucklin in 1836, a modernization almost wholly confined to the exterior of the church, with the auditorium end inside left pretty much as the two-story balconied box of the 1809 remodeling. Bucklin transformed whatever was attenuated in the original Adamesque building into brusque, sculptural Greek Doric monumentality. “Greek” included here, as in other examples of the Greek Revival, allusions to Egyptian forms in the slight taper of the outside edges of the window frames to recall the similar shaping of openings in certain Egyptian temples. A comparable breadth of moldings and surface in the two styles wed the Nile to the Acropolis in the taste of the period, while the sense of both civilizations as remote founts of Western culture also appealed to the romantic sentiment of the times.
Bucklin's Greek modifications included the compactly proportioned Doric portico in wood, which dramatically responds to the curve and rise of Weybosset Street; the paneled effects around the base of the dome; the eavesedge parapeting, also paneled but accented by bold Greek fret patterns; and, surmounting all, the cupola, penetrated by a Corinthian column based on the Choragic Monument of Lysicrates in Athens, which now crowns the dome.
Because music was a cardinal aspect of Beneficent's evangelical tradition, important interior renovations included a series of organ upgradings. The initial organ of 1825 went into the choir balcony at the entrance end of the church. It disappeared when, in 1857, the upper portion of the opposite wall was opened to a chancel to give a new Victorian organ and the choir greater prominence in the service. This was lost, in turn, when Mr. and Mrs. John D. Rockefeller, Jr., gave the present organ, a much grander instrument, in memory of her mother, Abby Pierce Aldrich. In 1923 the family called in architect William T. Aldrich, a brother of Mrs. Rockefeller, to design the organ case in a flamboyant manner, reminiscent of Sir Christopher Wren's work, as a backdrop to tiers of choir stalls stepped down and behind the opposed tiering and pyramiding of balustrades and stairs to a low, central pulpit at the front of the choir. Aldrich's embellishment is absolutely at odds with the pew area left over from the 1809 Adam style church, as though rebuking its plainness by way of advertising how much an architect with academic training and a sophisticated knowledge of “styles” could improve on the work of lesser-trained predecessors. Arrogance and disparity notwithstanding, however, no chancel design in the state is more expressively musical than this.
Three other items over the pew area are worth notice. Oldest is the 1826 clock on the gallery front, made by the famed Simon Willard, the “Babcock” on its face referring to a local mid-century repairer. The Victorian crystal chandelier of Austrian glass is one of several gifts from the textile magnate Henry J. Steere. He also donated another organ to a downstairs chapel. Finally, in 1959, Steere's gift was moved to the entrance gallery to serve as an echo for the Rockefeller instrument up front, but now wrapped in a new rosewood case which replicated that of the 1825 organ. So the present echo is not only sonic, but stylistic as well, suggesting (at least temporarily) a full circle back to the start of the to-and-fro shift of organ pipes which has contributed such an exhausting and lovely aspect to the history of this interior.
Writing Credits
If SAH Archipedia has been useful to you, please consider supporting it.
SAH Archipedia tells the story of the United States through its buildings, landscapes, and cities. This freely available resource empowers the public with authoritative knowledge that deepens their understanding and appreciation of the built environment. But the Society of Architectural Historians, which created SAH Archipedia with University of Virginia Press, needs your support to maintain the high-caliber research, writing, photography, cartography, editing, design, and programming that make SAH Archipedia a trusted online resource available to all who value the history of place, heritage tourism, and learning.

