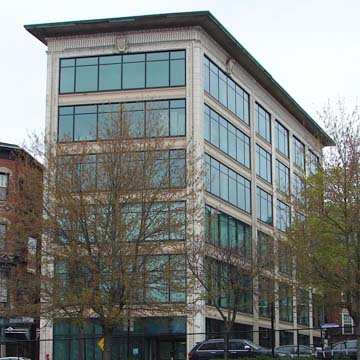You are here
Johnson & Wales College Classroom Building (Summerfield Building)
Albert Harkness inaugurated his fifty-year Rhode Island architectural career with this extraordinary six-story building, which he designed as an investment property for his family. He seems never again to have done anything much like it. Its original name derived from a Boston furniture company which long operated a Providence branch. The state's first reinforced concrete-frame commercial and office building, it still astonishes for its expansive use of plate glass and the reduction of the “wall” to a skeletal minimum clad in tightly fitted, polychromatic terra-cotta impressed with delicate Neo-Renaissance ornament. A strongly projecting slab incisively terminates the elevations. Rising from the skimpiest spandrel clear to the ceiling, the huge expanses of glass work in concert with the minimal frame to flood the interior with light (a necessity before the advent of fluorescent fixtures). This skeletonized wall also reduces building weight for savings in foundation and materials. The glazed tile provides for colorful, inexpensive molded embellishments applied as prefabricated, modular units requiring, except in the sootiest conditions, no more than rainwater to restore their sparkle.
Such construction for commercial buildings was widespread from the 1880s onward but is associated with Chicago, where examples were ubiquitous—so much so that the three-part horizontal window unit consisting of a fixed center sheet, often the size of a shop window and flanked by narrower sections that open for ventilation, came to be known as the “Chicago window.” Here, variants appear toward the rear of the side elevation. Up front, however, Harkness more than doubled the span of the Chicago window—so testing the limits of possibility for this feature that, here and there, thicker mullions have been added at halfway points to counteract threatened structural failure.
Writing Credits
If SAH Archipedia has been useful to you, please consider supporting it.
SAH Archipedia tells the story of the United States through its buildings, landscapes, and cities. This freely available resource empowers the public with authoritative knowledge that deepens their understanding and appreciation of the built environment. But the Society of Architectural Historians, which created SAH Archipedia with University of Virginia Press, needs your support to maintain the high-caliber research, writing, photography, cartography, editing, design, and programming that make SAH Archipedia a trusted online resource available to all who value the history of place, heritage tourism, and learning.














