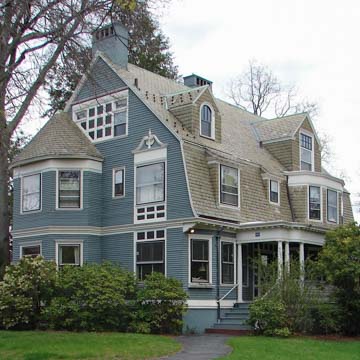In the Sprague House, as in his Cook House (
PR130]), Edward Nickerson walled his upper floors and gable in rosy-red slate, with brick and brownstone trim below, a palette both
The Calder-Robertson House takes a particularly quirky, but quite sophisticated, approach to the colonial past. As in some preceding houses and in the next, the traditional gambrel roof form is manipulated to produce unusual sculptural effects. A gambrel roof, flank side toward the street, folds over the capacious but plain body of the house. Instead of stopping at the eaves as a respectable gambrel should, however, this continues its front slope down the elevation to become a shed-roofed porch. Not quite so simply, however, because the porch extends beyond the side of the house and appears to interlock with it as a two-story gable, its end open to a large arch. The melding elisions give contradictory cues. The porch seems at once an appendage to the house and drawn back under the roof as part of its interior. From the slope above the porch pop oversized dormers (originally two only), their shape, scale, and entablature embellishment suggesting European Renaissance more than colonial American sources. Then one notices the homey clap-boarding up in the steep pediments capping the arched end of the porch and those topping the dormers, and the European allusion slips. Ionic columns embellish the porch, again in the intricate Federal Revival manner, combining with the arch at the end of the porch to make a Palladian motif. The infill of the double-columned intervals of space with latticing and their oval-shaped “view frames” to the landscape, however, also recall the pervasive garden influences on the Queen Anne Style. The recombinations of architectural features as well as the shifts in scale and stylistic allusion result in architectural ambiguities suggestive of postmodernist strategies of the 1980s—albeit without postmodernist self-consciousness and irony. Albert Calder, a druggist, built this house for his daughter Mary Calder Robertson, whose husband was treasurer of the Builders Iron Foundry, then (and long) the leading fabricator for decorative architectural ironwork in the area.
The Louis Robertson House is more representative of the transition from Queen Anne to Colonial Revival than either of the previous two, and an exceptionally fine example. Here the gambrel-roofed mass, set gable end to the street, folds over, leaving only the ground story and side elevations in clapboard. Through this hillock of green-gray slate poke gables and bays of varied shape and size. Another of those porches detailed in the delicate Neo-Federal manner projects tentatively out from under the weight of the roof's protection. On the other hand, the polygonal half-turret attached to the side elevation and its paneled grouping of windows retains the older medieval allusion of the early Queen Anne style, but with a spidery, broken-scroll finial topping the stair hall window to remind the stylistically befuddled that this creative mix of periods really wants to be “colonial.”




















