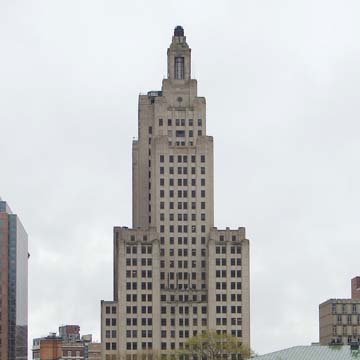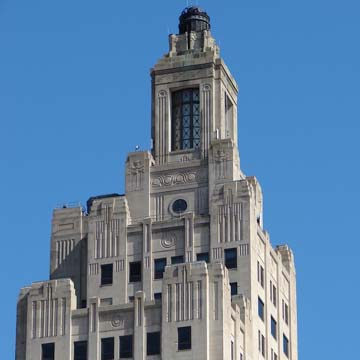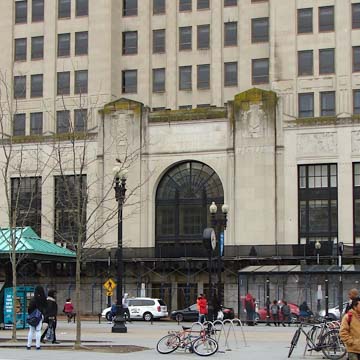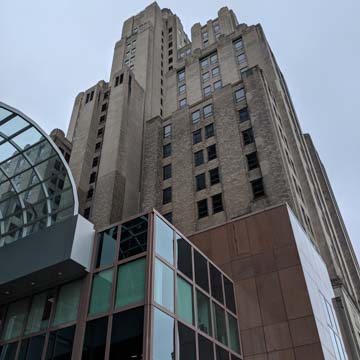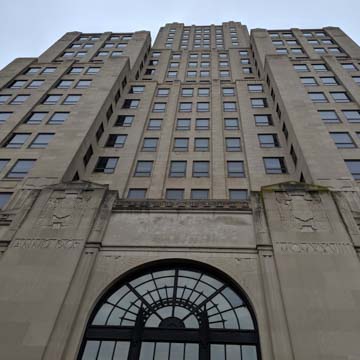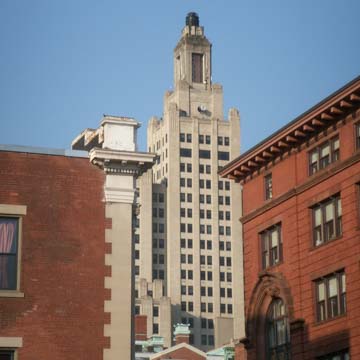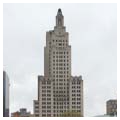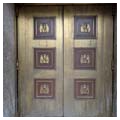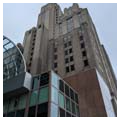You are here
Fleet Bank Building (Industrial National Bank Building)
To build what was then—and for many years remained—the tallest building in New England, the Industrial Trust Company looked to New York both for architects and for formal precedent and constructed what is one of the state's best-known landmarks and still its finest skyscraper. Walker and Gillette were established bank architects, and the stepped-back skyscraper form was just then emerging. The form, dictated in New York by the 1916 zoning laws to allow adequate light and air for adjacent buildings on crowded sites, was unnecessary here. What it provided instead was big-city bravado, a superbly sculptural Art Deco culmination of the Providence skyline in a major example of the setback. Above the ground story, sculptured reliefs celebrate Rhode Island's commercial and industrial history in the halfmodernist, half-traditional mode of the period. The twenty-eight-story building is capped by a globe-topped lantern, once graced with masonry eagles (since removed) at each corner. At night, the building becomes the city's chandelier (or perhaps torchère), demonstrating the exceptional potential of setbacks for floodlighting. The original banking hall, surrounded by an Ionic colonnade and detailed in an Adamesque Art Deco mode, has been modified only by the removal of tellers' cages, installation of replacement chandeliers (which are nonetheless appropriate), and new lobby furniture.
Finally, a curiosity: a sharp eye and a distant vantage point reveal a windowed metal box sitting high on one of the eastern setbacks; its small interior space, which replicates that of the passenger cabin of a zeppelin, suggests its original use as an executive pied-à-terre and perhaps a private bar during Prohibition. (Documentation reveals that the Industrial tower was constructed partly with the intention of it being a mooring-mast for zeppelins, and that the penthouse was intended as the waiting room or terminal for passengers, hence the referential design.) The architects prepared it as their gift to the client. Later a radio station, then a private office, it is now vacant. The victim of requirements for “egress” of modern fire codes (and hence unvisitable), it remains as a dusty, leather-lined relic of a time when skyscrapers, zeppelins, and penthouse studios were glamorous signs of modernity. Kitchen and bar are fitted with meticulous cabinetry into closetlike spaces along the inside wall, and, as in the typical zeppelin lounge of the period, wicker provided its original furnishings. It anticipates the public relations images of the mast of New York's Empire State Building (1929–1931) as a mooring for dirigibles. Persistent rumor has it that a model and photographs of this skyscraper were used for King Kong's destructive ascent to the pinnacle of the 1920s metropolis with Fay Wray in his clutches. Not so: the honor belongs to a skyscraper in Minneapolis.
When Fleet Bank came to enlarge its original building in the early 1980s with the connected Fleet Center, “modern” skyscraper design was in part making a postmodern return to 1920s stepped massing with touches of Art Deco classicism. Architecturally, the new building suffers from mediocre detail. Urbanistically, it attempts, by a glossy arcade with “greenhouse” roofing, to extend the famous Arcade ( PR18) across the street. Its interior is calculated to attract the noontime and late afternoon bustle within its famous predecessor, initially without its success, although the potential is there.
Writing Credits
If SAH Archipedia has been useful to you, please consider supporting it.
SAH Archipedia tells the story of the United States through its buildings, landscapes, and cities. This freely available resource empowers the public with authoritative knowledge that deepens their understanding and appreciation of the built environment. But the Society of Architectural Historians, which created SAH Archipedia with University of Virginia Press, needs your support to maintain the high-caliber research, writing, photography, cartography, editing, design, and programming that make SAH Archipedia a trusted online resource available to all who value the history of place, heritage tourism, and learning.










