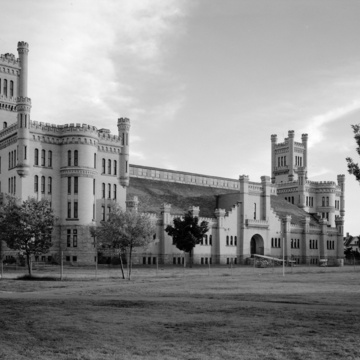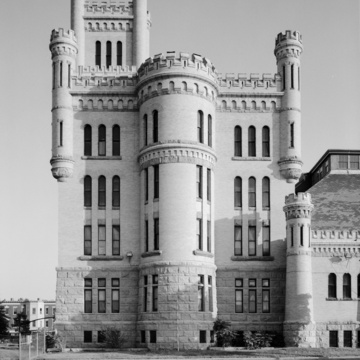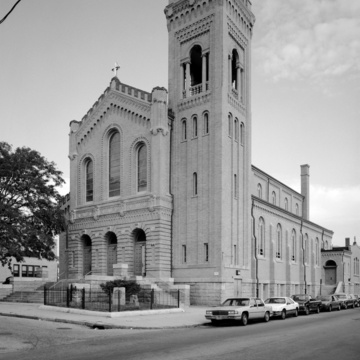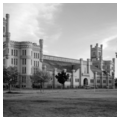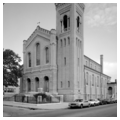The looming centerpiece of the district is the Cranston Street Armory. General William Walker used his high commission during the Civil War and active continuing interest in military affairs to good professional effect in garnering four large armory commissions in the state during the later nineteenth century (see PA18 and WO17), plus one in Westerly not included in this volume). This is by far the grandest of the four and is impressive measured against any American armory. The drill hall, lighted by a monitor, sits between identical castellated endpieces. These culminate in square, turreted towers centered on the (north-south) front elevations, and semiturrets swell from the (east-west) side elevations. The building is superbly crafted of yellow brick, penetrated by triplets of tall slit windows, arched and square-headed, with plenty of smooth-faced wall between, on a two-story base of rough gray granite, which also serves as spare trim above. Cylindrical turrets, bracketed from granite bases carved with leaves and projecting at all the principal corners of the endpieces, echo the halfburied cylindrical towers that bulge from the side walls. Along the side elevations, a cross gable midway and piers to reinforce the drill hall walls provide further excuse for mini-towers, square instead of round. The walls rise to corbeled moldings and crenellations, those in the principal cornice slotted for arrows, with a final capping in sheet copper, easily dented by the enemy response, but handsome in its verdigris weathering against the yellow brick. Where the slopes of the drill hall roof spread beyond the endpieces, stepped granite caps the brick walls. Cavernous, round-arched entrances at either extremity (each with loggias flanked by another pair of turrets) provide views, immediately inside, up a circular shaft through four floors of work and meeting spaces. The impressive free-span space of the drill hall—235 feet by 165 feet and 90 feet from the floor to the crown of its arching—depends on a mixed, light-metal structure of archlike girders tapered to the floor, stabilized by a plethora of cross bracing. Abandoned by the National Guard in 1996, this spectacular behemoth awaits a decision by the state on several proposals for future use.
You are here
Cranston Street Armory
If SAH Archipedia has been useful to you, please consider supporting it.
SAH Archipedia tells the story of the United States through its buildings, landscapes, and cities. This freely available resource empowers the public with authoritative knowledge that deepens their understanding and appreciation of the built environment. But the Society of Architectural Historians, which created SAH Archipedia with University of Virginia Press, needs your support to maintain the high-caliber research, writing, photography, cartography, editing, design, and programming that make SAH Archipedia a trusted online resource available to all who value the history of place, heritage tourism, and learning.














