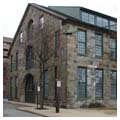Vesta Knitting Mills, built for a manufacturer of cotton underwear and hosiery, was taken over by what was then the largest manufacturer of jackknives in the country, popularly known as Imperial Knife, which enlarged the plant as it expanded to more diversified cutlery. This factory complex includes exceptionally handsome adjacent buildings on Imperial Place which enclose one side of an irregular court completed by lesser buildings behind. The initial Vesta building is the finest in the area and, in its detailing, probably the finest brick loft building in the state. It warrants careful looking. The rounded corners of the building, together with the breadth of wall between the corners and the outer limits of the window grid, contain the total mass as a shaped entity, not merely as the passive result of modular repetition, as in its next-door neighbor. The coved underside to the molding for the roof cornice echoes the corner curves. A band of brick dentils weds the cornice to the wall, and—incredible refinement—shifts from wide dentil-narrow interval over the piers to narrow dentil-wider interval over the windows. Below this, more corbeling occurs at the level of the springing of the segmental window arches of the topmost story. This provides a frieze for the cornice molding, thereby increasing the visual weight of the capping, while also preserving the wall's integrity in that the cap emerges from the wall itself. The windows are wide, their twelve-over-twelve sash filled with generously dimensioned panes. In the adjacent building, the same twelve-over-twelve sash occurs in more pinched dimensions, but the plane of the roof simply sits on the top-story windows. It is certainly the more economical of the pair, and its straightforward functionalism is admirable in other respects as well. But its predecessor is unique because of the sense it imparts of weight, breadth, shape, containment, the modulation of geometry by subtle curvature, and the impress of human intention. Thereby this functional building is elevated beyond the merely functional.
After exacting refinement, rude vigor. Of the Phenix Iron Foundry complex, founded in 1830, only this, one of its oldest buildings (together with a much lesser structure), remains. Phenix specialized in the manufacture of textile machinery for dyeing, bleaching, and print works, and by the late nineteenth century there was hardly a bleachery in the country that was not outfitted with its equipment. More decisively than any other structure in the city, the Elm Street Machine Shop recalls the thick masonry walls common in stone mills during the first half of the nineteenth century, here in beautifully textured cut stone randomly placed with some rubble patching. The gable roof and trapdoor monitor reflect established form for pre–Civil War mills. The wooden sash is original, with twenty panes over twenty for the ground floor and sixteen over sixteen above. As in many early industrial buildings, the openings for hoists at either end diminish in size as they climb. No other factory in the state makes a more forceful image of the feature than the rude, telescoped stack of brown granite arches here (not visible in the photograph). Long abandoned and neglected, the building was rehabilitated in 2000 and now serves as headquarters for Brown University's Development Office.

















