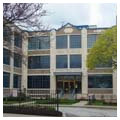From rudeness, return to suavity. The Coro Buildiing is another reinforced concrete
The court of the initial U-plan building of 1929 opened south onto Point Street. It and the south front only were embellished with minimal Art Deco ornament, including a decorative stepped treatment of the roof parapet. The court was also planted with a lawn to provide the public entrance to the plant. Coro, unlike most of the enterprises in the area, meant its building to provide a corporate image in keeping with its position as one of the largest manufacturers of costume jewelry in the country. Eventually absorbed by another company, this plant was empty from 1979 until its conversion to office space in 1988–1989. It was then, when the original windows were removed prior to replacement, that one could revisit the time of its construction and see, through the empty rectangular voids, the orchards of mushroom columns inside. Then one could fully grasp the technological beauty of this factory type, outside and in.

















