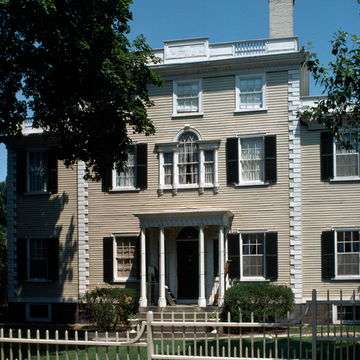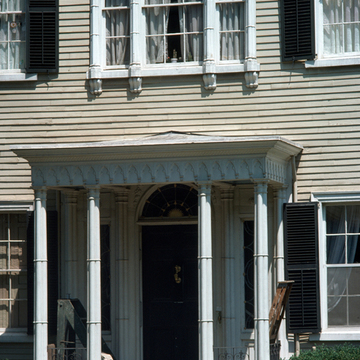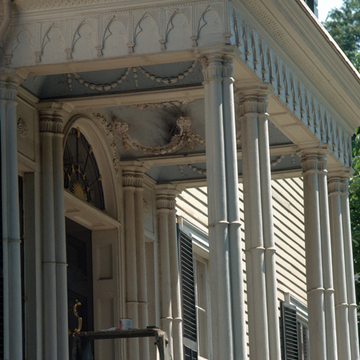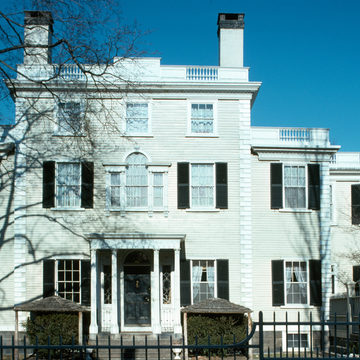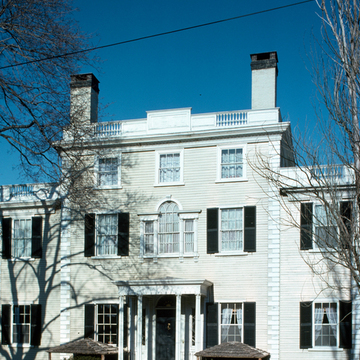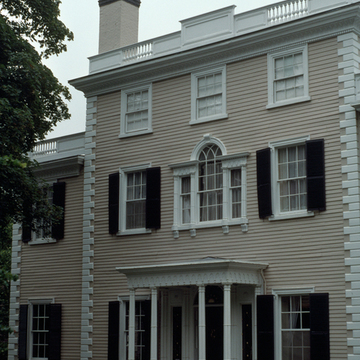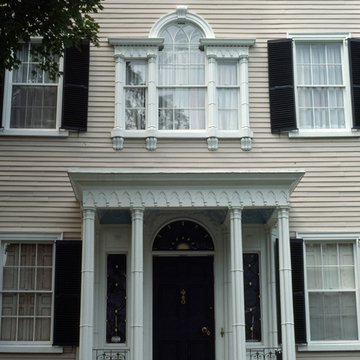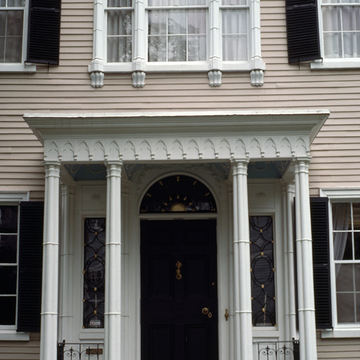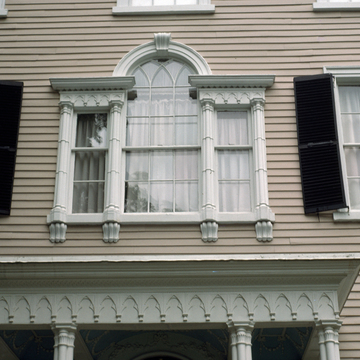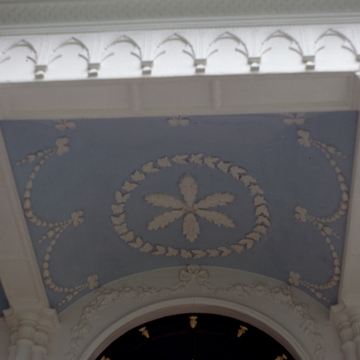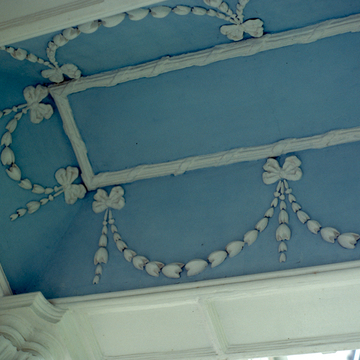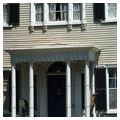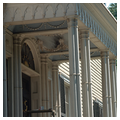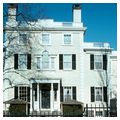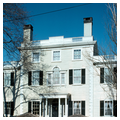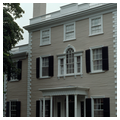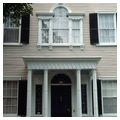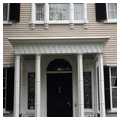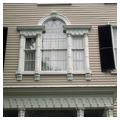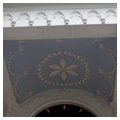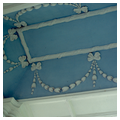The Dorr House, in the Federal style, is probably John Holden Greene's most innovative and is among his finest large houses. At the client's unusual request, Greene followed the format of the river facade for Alexander Pope's villa at Twickenham (England) for the design of this facade. Set at a ninety-degree angle to the street and presenting an almost solid brick wall on the northern edge of its narrow lot, it has a south-facing windowed front, like that of the Hallworth House. The three-story center section flanked by two-story elements inaugurated no trend in either Greene's work or in that of other Providence architects (although Russell Warren seems to have copied the formula for his famous Bosworth House, c. 1815, now demolished, in Bristol). The main body of the house connects through the service wing to an ell for stables—a solution Greene repeated for similar conditions elsewhere on College Hill (the former Truman Beckwith House [ PR84]). Barely preceding his use of Batty Langley's version of Gothic at St. John's, here, too, Greene blends Federal classical ornament with Gothic touches: in the clustered colonnettes to support the porch and in the cusped, pointed arches of its cornice frieze, reappearing in the second-story Palladian window, and again in the cornice molding of the main roof. The interior (not open to the public) follows a centerhall, four-room plan. Its somewhat severe detail, as in the simple, almost Greek Revival mantels, serves as a foil for the lush detail of the painted murals, by Michel Félice Corné, in the parlor and the main hall (and originally in the dining room as well). Commissioned when the house was built, they represent the Bay of Naples, Corné's home, and are similar to murals this emigré Newport artist also executed in Salem, Boston, and Bristol houses.
You are here
Sullivan Dorr House
If SAH Archipedia has been useful to you, please consider supporting it.
SAH Archipedia tells the story of the United States through its buildings, landscapes, and cities. This freely available resource empowers the public with authoritative knowledge that deepens their understanding and appreciation of the built environment. But the Society of Architectural Historians, which created SAH Archipedia with University of Virginia Press, needs your support to maintain the high-caliber research, writing, photography, cartography, editing, design, and programming that make SAH Archipedia a trusted online resource available to all who value the history of place, heritage tourism, and learning.














