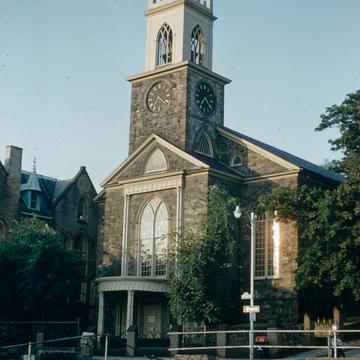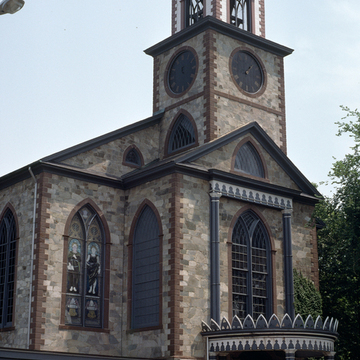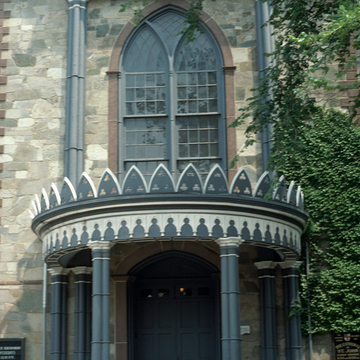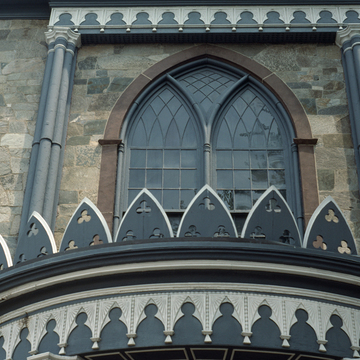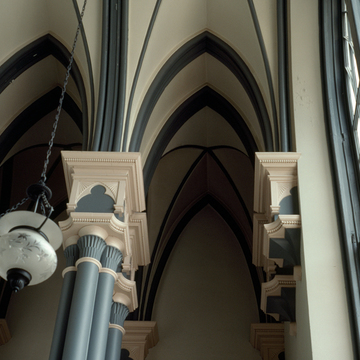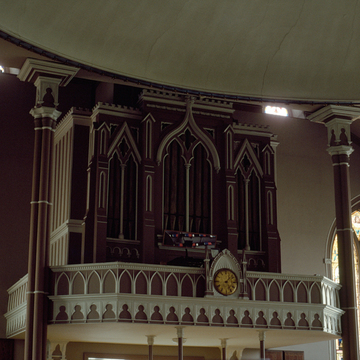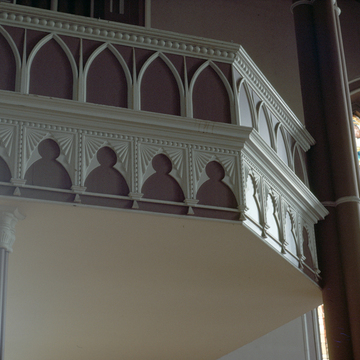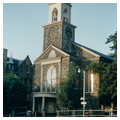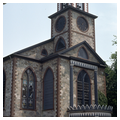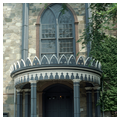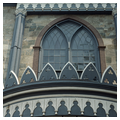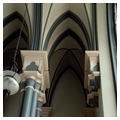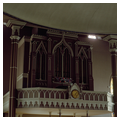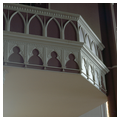You are here
Cathedral of St. John (St. John's Church)
This random masonry box with wooden tower is an early attempt by Greene to blend Federal form and proportion with Gothicizing detail. The stylistic conflation continued in several of his subsequent works (especially the Sullivan Dorr House [ PR75] and the First Unitarian Church [ PR92]). The traditional Wren-Gibbs formula of rectangular block intersecting a central, two-stage tower remains, but the thin, pointed-arched openings and flat decorative pattern purporting to be Gothic are in the spirit of Batty Langley's Gothic Architecture Improved by Rules and Proportions (1742). The design owes a debt to the comparable mix of styles in the second Trinity Church, New York (1788–1790; replaced by its famous extant successor). On the interior, the stairway which precipitously climbs from the street to the sanctuary within a narrow space is perhaps the most handsome, and certainly the most ingenious, example from the early Gothic Revival in the state. At the entrance end of the sanctuary, a “Gothic” organ loft on clustered colonnettes composed of metal pipes provides a delightful canopy as an entrance into the nave. Greene's saucer-dome plaster ceiling is more classical than Gothic in its Adamesque-Federal decoration (surprisingly so for one who sought a Gothic effect), but is also supported on “medieval” bundles of colonnettes, these of wood. This mix of Federal with nascent medieval recalls contemporary work by Charles Bulfinch in Boston. Up front, later interior remodelings, first medieval-inspired, then Neo-Georgian, finally quasi-modern (the latter somewhat apologetically mitigated by the spotlighting of a fine eighteenth-century Newport table) seem increasingly inappropriate to the charm of Greene's provincial medievalism. The late twentieth-century addition for the diocesan offices at the foot of the old burial ground does penance by at least attempting to recall, in precast reinforced concrete surfaced in granite aggregate, the kind of flat-patterned allusion typical of this phase of the Gothic Revival, but without Greene's sprightliness.
Writing Credits
If SAH Archipedia has been useful to you, please consider supporting it.
SAH Archipedia tells the story of the United States through its buildings, landscapes, and cities. This freely available resource empowers the public with authoritative knowledge that deepens their understanding and appreciation of the built environment. But the Society of Architectural Historians, which created SAH Archipedia with University of Virginia Press, needs your support to maintain the high-caliber research, writing, photography, cartography, editing, design, and programming that make SAH Archipedia a trusted online resource available to all who value the history of place, heritage tourism, and learning.












