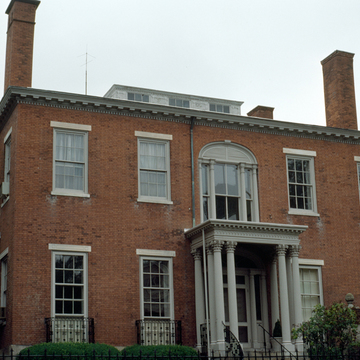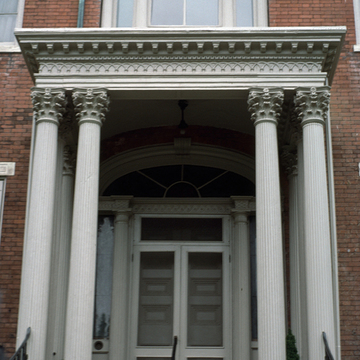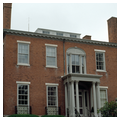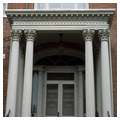The Candace Allen House, in the Federal style and similar in form to Greene's Beckwith and Cooke houses, but with detached stable, has unusual triple-hung sash on the first story and recently restored roof balustrades. Inside (not open to the public) the first-floor double parlors, each with its fireplace, are little altered, and the stair hall retains a Venetian glass chandelier and encaustic tile floor from the 1860 remodeling executed for Candace's brother Crawford, who inherited the house upon her death.















