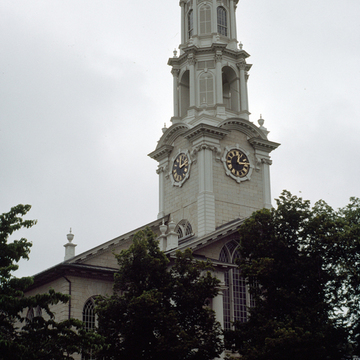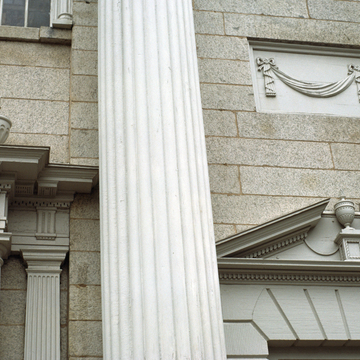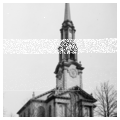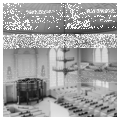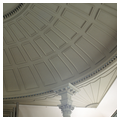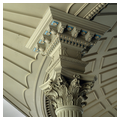You are here
First Unitarian Church (First Congregational Church)
Caleb Ormsbee's two-towered church of 1795 on this site burned in 1814, necessitating this grand replacement. A member of the congregation, Greene considered this to be his finest work. Certainly it is his most ambitious. Sited at an angle well above the street, which shows it to advantage, this monumental, almost square,
Irving Haynes's meticulous restoration followed a disastrous fire in 1966 after lightning struck the steeple. The curved prow at the center of the balcony is his. In his belief, it was part of Greene's design but was frustrated by an inadequate cantilever construction to support it. Haynes designed to his predecessor's presumed intention and (intended or not), improved on the flat bulge that was there.
Of all his works, Greene was proudest of this church. He repeated it in an enlarged version for the First Presbyterian Church in Savannah (1819)—one of many interchanges between centers for cotton growing in the Carolinas and Georgia and cotton manufacture in Rhode Island. Its fate—destruction by fire and rebuilding in the nineteenth century—prophesied what was to happen at Providence.
Writing Credits
If SAH Archipedia has been useful to you, please consider supporting it.
SAH Archipedia tells the story of the United States through its buildings, landscapes, and cities. This freely available resource empowers the public with authoritative knowledge that deepens their understanding and appreciation of the built environment. But the Society of Architectural Historians, which created SAH Archipedia with University of Virginia Press, needs your support to maintain the high-caliber research, writing, photography, cartography, editing, design, and programming that make SAH Archipedia a trusted online resource available to all who value the history of place, heritage tourism, and learning.
















