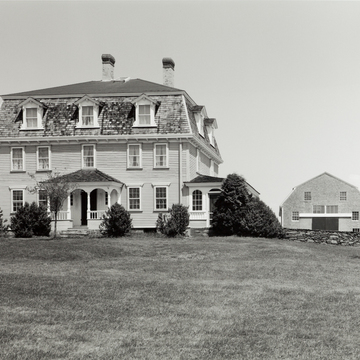The original owner of this farm became a patriot hero of the Revolution for his command of Newport's Second Regiment, consisting of troops from Tiverton and Little Compton. The prominently sited house, on a rise overlooking
The scale and interior woodwork of this house (not open to the public) indicate Cook's ambition more than the plain treatment of the exterior, except for the delicate, pavilionlike porch, which is unusual and of early date, perhaps even original. Compared to the porch, the strongly framed, cedar-shingled mansard in the manner of a Victorian lighthouse keeper's lodge is more in keeping with the overall plainness, although it imposes its own alien, top-heavy scale. It seems to celebrate the Victorian summer overflow of relatives, children, and servants. Probably at this time the sturdy bollard-shaped stone piers were added at all entrances—including a cornered pair at the intersection to mark the entrance of the former carriage approach. Eventually, the pendulum of taste swung back toward colonial, as reflected in the addition of some Neo-Georgian trim in the early twentieth century. The nineteenth- and early-twentieth-century shingled outbuildings, including gambrel-roofed barn, sheds, sheep pen, farmer's house, and outhouse have a completeness which owes much to continuity: the property has undergone but two changes of family ownership over two and a half centuries. Some farming continues on what is probably Tiverton's grandest surviving historic farm.

