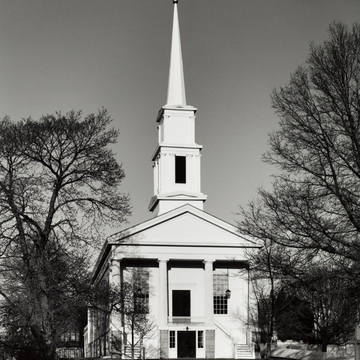Like the nearly contemporaneous former Christian Church ( WE14), this is well set back on a rise, and it has essentially the same stair treatment: flanking stairs into the columned portico and up to a landing, with a right-angle turn for another flight up to the centered entrance. Originally, however, the stairs apparently ended in two flanking doors with the pulpit between them, so the present stair arrangement into a central door must date from the same time as the enlargement of the east end (1886). The similarity of the stair treatment to that of the Christian Church (was it also later altered?), the wide-narrow-wide interval between the columns, and the equally forceful handling of Greek Revival form suggests that both churches are the work of the same gifted but as yet unidentified designer-builder, who seems also to have been responsible for the Babcock-Smith House ( WE21). Here the stairs, as they now exist, are actually more complex than those of the Christian Church. On the driveway side of the Baptist church, one can also reach the halfway landing from the side of the portico, and therefore climb the two flights straight up, entirely within the width of the portico. The spire, tall and attenuated, is as wide as the interval between the centermost columns, and is doubtless partially supported by them.
Inside, some of the Greek Revival fittings remain. But the principal attraction is a monumental Victorian window at the chancel end, which, with the treatment of the other windows and some refurbishing, is probably of the same date as the enlargement of the church. It rather folkishly translates William Holman Hunt's famous painting Light of the World (1854) into stained glass. Christ, bearing a lantern, knocks at the closed door of an unbeliever to be admitted. It is worth the climb to














