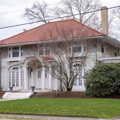Glen Road, in the area that was Woonsocket's most exclusive residential district from the mid-nineteenth through the early twentieth century, contains a number of fine residences. Four overlapping influences, plus elegance of execution, account for the exceptional interest of this house. To dispose of those of least significance first: the tiled roof and stuccoed upper floor suggest at least a glance toward the widespread influence of Spanish Colonial Revival (or Mission Revival) architecture, which was popular in other regions at this time, and occasionally seen as an exotic import in Rhode Island. But in this house Mediterranean influences are naturalized by such Neo-Colonial allusion as the prim symmetry, the generalized Palladian motif for downstairs windows, and the Neo-Federal fanlight over the door.
Of more consequence, however, are two other influences. This is among the rare examples of mid-western Prairie School design in the state. Prairie School hallmarks appear in the hip-roofed, markedly horizontal block, its horizontality accentuated by the layered treatment of the wall. A high brick wall, defining the base of the block, rises to the bottom of the second-story windows. There the wall surface changes to stucco, making a frieze-like band which contains the upstairs windows between the top of the base below and deeply projecting eaves above—the treatment akin to that of Frank Lloyd Wright's Winslow House (1893). Here, the brick was originally tawny yellow, the stucco probably left in a sand finish. This “truth to natural materials” would have increased its mid-western tang, before white paint colonialized the effect in favor of New England propriety. Typically Prairie, too, are the brick pier supports for the flanking sunroom and screened porch. Finally, a filigree of pergola elements over the three porches relieves the blocky qualities of the house. Other houses of the period display what might be characterized as the pergola mode, but none more elegantly and conspicuously. This, too, could have come from the mid- (or far) west, but is broadly associated with the garden interests of the Arts and Crafts Movement. With the return of pergolas and trellises to popularity in the 1970s and 1980s, this handsome example of the pergola mode takes on renewed interest.






