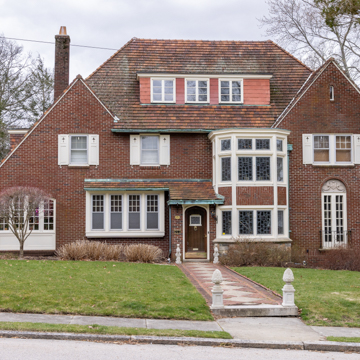Built in the latter part of his career as Woonsocket's premier architect, Walter Fontaine's own residence confirms his interest in understated stylistic elements (here nominally Neo-Tudor), his understanding of brick, and his skill in designing picturesque compositions. A two-story bay window locked into the entrance shelter is the fulcrum for a symmetrical vertical composition of openings under a tightly contained gable to the right and horizontal asymmetry under a skewed gable to the left, with one slope making a long slide over a glazed porch or garden room.
You are here
Walter F. Fontaine House
If SAH Archipedia has been useful to you, please consider supporting it.
SAH Archipedia tells the story of the United States through its buildings, landscapes, and cities. This freely available resource empowers the public with authoritative knowledge that deepens their understanding and appreciation of the built environment. But the Society of Architectural Historians, which created SAH Archipedia with University of Virginia Press, needs your support to maintain the high-caliber research, writing, photography, cartography, editing, design, and programming that make SAH Archipedia a trusted online resource available to all who value the history of place, heritage tourism, and learning.














