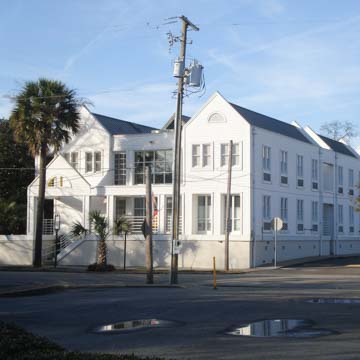You are here
Ronald McDonald House of Charleston
Charleston’s Ronald McDonald House is one of South Carolina’s best known examples of Postmodern architecture. Decades after its completion, the Ronald McDonald House still seems distinctive even in a city that has been largely taken over by the neo-traditionalism into which postmodernism had, by the 1990s, devolved. Its location diagonally across Gadsden Street from one of the state’s finest essays in Miesian modernism, the Bankers’ Trust Building (1974, Rosenblum Coe Architects), emphasizes the contrast between the modernist and the postmodernist approaches to design. At the same time, the Ronald McDonald House’s solid grounding on a high foundation plinth adds poignancy to the bank’s precariously balanced cantilever superstructure, as well as to its position as a work from the decade when modernism was teetering on the brink of extinction.
The Ronald McDonald House stands in a mixed-use district dominated by the Medical University of South Carolina and its affiliated treatment centers. The House provides temporary lodging for the families of children being treated at one of the hospitals nearby. The floor plans of the two-story facility provide for family privacy in its lodging suites and for social interaction in its central spaces, chief among which are a living room, a dining room, and a kitchen. The living room rises to the full height of the building and focuses on a large fireplace, provided to foster gathering and socializing. Galleries on both levels define the perimeter of the central space which, as a whole, consequently starts to read like that of an atrium hotel reduced to domestic scale. The space therefore takes on a toy-like quality that is enhanced by the contradictory, monumental scale of the fireplace.
While the building’s layout is a straightforward exercise in functional planning, its exterior is treated as an architectural thesis of considerable sophistication. The chief elements of its formal argument are nostalgia, association, reference, irony, and layering. Deployed in an overlapping fashion, so to speak, these elements gain effectiveness from their mutual interference. Nostalgia appears in the general form of the building, which suggests the older, traditional buildings for which Charleston is famous. The building’s side porch, what Charlestonians call a “piazza,” associates the building with the locally distinctive form of a house. But the clapboard siding and the gables of the exterior reference domestic design from across America. For residents of the Ronald McDonald House (whose very name emphasizes a domestic purpose), the structure thus resonates as not just occupying a home-away-from-home but of actually being “at home.” Ironically, the gable over the main entrance is not a true structural gable at all but stands free of the roof structure. The irony here introduces an element of humor into an architectural situation that, as a matter of fact, is rather grim. The curiously scenographic pseudo-gable forms part of a screen wall along Gadsden Street. Like the piazza-porch, it creates layer of space to cocoon the families inside the building, providing psychological protection to resident families. But people who see them from outside perceive these screens as suggesting the layers of the city’s history and perhaps the layering of social experience that generates the urban character of any city; this layering refers to nostalgia and association.
Ultimately then, the rhetorical architecture of the Ronald McDonald House associates the house form with the city form, even as it integrates the house into the city using strategies of reference, making the family home a home for all. The architectural firm Lucas, Stubbs, Pascullis, Powell and Penney (now LS3P) offered their services pro bono, with Vito Pascullis serving as the partner in charge. In 1984 the Ronald McDonald House of Charleston won three design awards, quickly confirming its status as a milestone in the history of South Carolina’s architecture.
References
Barker, James F., et al. South Carolina Architecture: 1970–2000. Clemson, S.C.: Clemson University, 2003.
LS3P Associates: Selected and Current Work. Mulgrave, Vic.: Images Publishing Group, 2002.
“The Ronald McDonald House of Charleston.” Builder7, no. 10 (October 1984): 178-179.
“A Strong Sense of Community and a High Regard for Context.” Architecture, the AIA Journal74, no. 7 (July 1985): 84-85.
Writing Credits
If SAH Archipedia has been useful to you, please consider supporting it.
SAH Archipedia tells the story of the United States through its buildings, landscapes, and cities. This freely available resource empowers the public with authoritative knowledge that deepens their understanding and appreciation of the built environment. But the Society of Architectural Historians, which created SAH Archipedia with University of Virginia Press, needs your support to maintain the high-caliber research, writing, photography, cartography, editing, design, and programming that make SAH Archipedia a trusted online resource available to all who value the history of place, heritage tourism, and learning.

