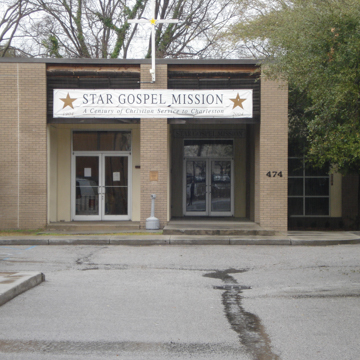Shelters for the homeless are seldom places of great beauty. Yet Charleston’s Star Gospel Mission, which provides emergency shelter and transitional housing for men in crisis, occupies a structure of exceptional architectural merit. The shelter’s architect, Allan Wendt, used careful proportioning and detailing to produce a spiritually charged building of impressive dignity, despite its tight budget constraints.
As an institution, the Star Gospel Mission traces its history back to 1904, making it the oldest Christian welfare organization continuously operating in Charleston. Its name perpetuates that of the Star Vaudeville Theatre in which its founder, Obadiah Duggan, established a rescue mission for homeless people. Around 1920, the operation moved into an abandoned church on Meeting Street. After that facility was destroyed by Hurricane Hugo in 1989, the Star Gospel Mission began planning for a new headquarters at the same address.
Wendt is known for his minute attention to detail and exactingly high standards in designs for the residences of well-to-do clientele. At the Star Gospel Mission, he applied these principles to the service of a population relegated by misfortune to the opposite end of the social scale. Here, in fact, he discovered an especially appropriate opportunity to probe the bounds of the minimalism that fascinates him as both an architect and a visual artist.
As completed in 1995, the Star Gospel Mission contains a large day room (which doubles as a chapel), a kitchen, a bathroom, a dormitory, and ancillary spaces. There was also an open porch, which was enclosed, under Wendt’s supervision, to form an office about five years later.
The building stands in the center of a respectable but rather nondescript block, behind the range of structures fronting Meeting Street. Accessed via an alleyway, its presence within the city is discrete. However, because its main entrance lies on the axis of the alleyway and through a fine portico, the building conveys a sense of welcome and celebrates the act of entry, almost as a homecoming. Wendt’s use of an entry portico and of a (formerly) open porch beside it suggests the origins of the building’s design in a deformation of the classic Charleston single-house plan. Of particular note at the entrance is Wendt’s installation of wooden grillwork across the upper part of the portico, designed to lower the monumental scale of the facade to the human scale of the doors within the porch. Wendt appended a storage room to the rear of the building in 2010. Later, in 2012–2013, he designed the conversion of structures at 89 Nassau Street into affordable, transitional housing units, which are located at the rear of the property and controlled by the Star Gospel Mission.
Wendt’s characteristically fine, minimal detailing is everywhere in evidence, both outside and inside, even in the storage room added at the back door. In the bathroom, where materials were chosen with special attention to ease of maintenance, the tile pattern was laid out and the tiles themselves positioned with the same care a devout builder might lavish on a temple, so neither the wholeness of any tile nor the grid of the grout lines between them is anywhere violated by happenstance. One must imagine in this bathroom the therapeutic effect of the resulting orderliness—of a cleanliness inherent in the architecture itself—upon men whose lives have become disordered and for whom keeping clean can be a constant challenge.
Orderliness also prevails in the design of the dormitory, which Wendt proportioned so that the concrete blocks of the walls, laid in level courses, are all whole. Again, the effect of perfection is spiritually inspiring and humanely reassuring. Lockers have been arranged to divide the large space into semi-private cubicles for rest and sleep. In the outer wall, between each pair of beds, a lancet-like panel of glass block runs from floor to ceiling. The light diffused by these panels lends the dormitory a meditative atmosphere, appropriate to a place not just of refuge but also of respite.
As part of the Palmetto Clean Energy Program (PaCE), which provided limited grants for solar PV systems on men’s homeless shelters in the state of South Carolina, the Star Gospel Mission installed a solar energy system on its roof. The cross and signage currently in place above the entrance are modifications not recommended by the architect.
References
“Artist Portfolio: Allan Wendt.” The Drawing Center. Accessed October 8, 2015. http://www.drawingcenter.org.
Jones, Patricia B. “Star Gospel Mission Building Dormitory.” Post and Courier(Charleston), March 2, 1995.














