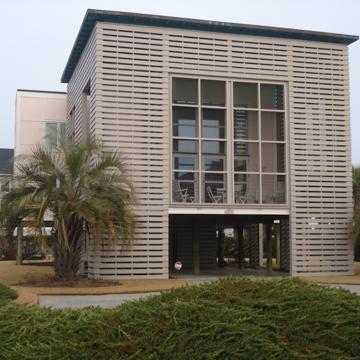This internationally acclaimed house was the second of two important works commissioned by Howard and Marilyn Brilliant. Its fame has assured the Brilliants a rank among the most influential architectural patrons in South Carolina and has given Ray Huff and Mario Gooden, designers of the house, a correspondingly lofty position among the state’s most distinguished architects.
Designed for the family of an orthopedic surgeon, the Brilliant Beach House was erected on a site cleared by Hurricane Hugo. In 1989, Hugo devastated the beach town of Sullivan’s Island that, for well over a century, had served as an offshore resort for Charlestonians. The subsequent rebuilding boom brought to the island numerous new works of distinguished architecture, some of which were built on a scale large enough to significantly change the historic town’s character. Paying homage to what Hugo had spared of Sullivan’s Island’s built heritage, Huff and Gooden sited this house in a studied relationship with World War II-era bunkers located slightly to the west on Brownell Avenue. This situation set up a virtual axis running from the bunkers through the beach house and out the oversized opening in its main facade on eastward toward the Atlantic. The beach itself is a short walk away, to the east.
Taking into account the more stringent building regulations enacted in the wake of Hugo, the architects raised the two-story residence a full story above ground level as precaution against future flooding. Their plan for the house is binuclear, with a double-height living room, facing the ocean, attached at the back to a wider sleeping and services wing. A porch wraps around the three free sides of the living space. The width and length of the house, including the porch, were kept to approximations of its height, so that the entire composition takes the shape of a cube.
The architects’ external treatment of the porch uses redwood slats to enclose the outdoor living area, to assure ventilation, and to define the large, window-like gaps running almost the full height of the building. The resulting lattice-like structure works as a scrim mediating the relationship between the open, outer volume and the inner, enclosed one. It sets up overlapping dialogues between open and closed, outside and inside, screen and screened, and public and intimate scale. So effective is the exterior treatment of the Brilliant Beach House’s porch that British architect Tom Porter used it to illustrate the concept of “scrim” in his architectural dictionary, Archispeak (2004). The house has thus become one of the rare South Carolina structures to have appeared in architectural literature as a paradigm.
From a distance, the house reads as a piece of minimalist sculpture. (It is by no means unlikely that aspects of the house have inspired much of the sculptural work of the Brilliants’ artist son, Jonathan). Up close, however, it becomes an essay in finely modulated architectonics. It is both a modernist object-building but also, by virtue of its materials, methods of its construction, and its siting, a structure that fits comfortably into its context. The resulting multivalence allows the house to present itself simultaneously as Postmodern and New Modern.
Architectural thought at the end of the twentieth century placed a high value on regionalism and contextualism, as Huff and Gooden knew well from their activities as educators and practitioners. In the Brilliant Beach House they engaged those issues head on, bringing to bear on their interrogation of these ideas Huff’s background as a modernist and Gooden’s interest in critical theory. As native South Carolinians, both possessed deep familiarity with the state’s built heritage, making them skeptical of any superficial acknowledgment of either “region” or “context.” In designing this house they applied their knowledge, experience, and skepticism to integrating formal and theoretical explorations in a way that proved unusually conducive to discovery.
That discovery, as built for the Brilliants on Sullivan’s Island, is a searching critique of both Modernism and Postmodernism. It also bears traces of the straightforwardness of regional vernacular buildings, the cubism of Charleston’s nineteenth-century Fireproof Building, and the layered effects of the recently competed Ronald McDonald House in the same city. But Huff and Gooden eschewed straightforward imitation of such local precedents, as was becoming the common practice of South Carolina’s Postmodernists in the early 1990s. Instead they took them as gambits, arising from distant as well as recent pasts, useful for carrying the architectural conversation that is greater Charleston into a new era—and on to new topics.
References
“Architects’ Statement.” Huff and Gooden Architects. Accessed October 11, 2015. http://www.huffgooden.com/.
“Huff + Gooden Architects LLC: Beach Residence, Sullivan’s Island, South Carolina, U.S.A., 1996.” A + Uno. 381 (June 2002): 66-69.
Jacques, John, ed. South Carolina Architecture: 1970–2000. Clemson, S.C.: Clemson University, 2003.
Mooman, Wendy. “Making Architecture Happen Outside Major Metro Areas.” Architectural Record183 no. 4 (April 1995): 26-31.
Munday, Dave. “Icon of Strength.” Post and Courier(Charleston) November 23, 1997.
Nesmith, Lynn. “Huff + Gooden Shapes a Socially Vital Modernism in Traditional South Carolina.” Architectural Record189 no. 2 (February 2001): 108-111.
Porter, Tom. Archispeak: An Illustrated Guide to Architectural Terms. London: Taylor and Francis, 2004.
Russell, James S. “Building a House to Withstand a Hurricane.” New York Times, August 19, 1993.
Willis, Alfred. “The Works in Architecture of Ray Huff and Mario Gooden.” International Review of African American Art25 no. 2 (2015): 25-29.














