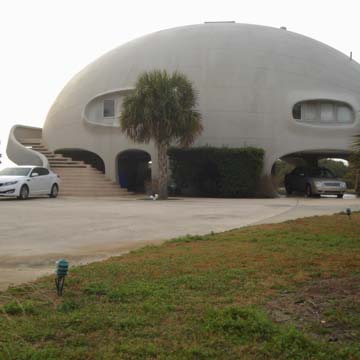You are here
The Eye of the Storm
This house embodies the most radical response to the devastation that Hurricane Hugo brought in 1989 to Sullivan’s Island, which has functioned for nearly 200 years as a beach resort for residents of nearby Charleston. The house, which sits directly on the Atlantic, was built by contractor George D. Paul for his parents, C. Huiet and Helen Paul. Paul constructed it on the site of his parents’ former residence (reportedly, on the surviving pilings), which they had lost in the great storm. Both generations were keen to replace the lost house with one that would be as resistant as possible to future hurricanes. As if in defiance of all potential meteorological challenges, the owners of the house dubbed it “The Eye of the Storm.”
The monolithic concrete construction system used for the Paul Beach House is protected by patents held by Wallace Neff (1941), Lloyd S. Turner (1961), and Barry and David South (1977). Thus, the house is linked to Neff’s well-known Airform “Bubble Houses” of the 1940s. Neff’s invention dealt with the use of inflatable formwork, or Airform, for domed concrete structures. Turner’s patent was a method of constructing a domical structure by spraying the underside of an Airform with foamed plastic. The Souths’ patent covered a combination and extension of the two earlier ideas by using an Airformed plastic dome as the support for a more durable, monolithic concrete one.
At the time of Hurricane Hugo, Paul’s company, Thermospheric Structures, was a builder of monolithic domes and had completed some one hundred for industrial uses. According to the Washington Post, he had been impressed by the performance of some domical structures in Georgetown, South Carolina, during Hugo and therefore supported his parents’ decision to forego reconstruction of a conventional dwelling and advised them to opt instead for a monolithic dome. The result was the first residence constructed by Thermospheric Structures. Its reinforced concrete shell was reported to be eight inches thick at the base and reduced to only three inches thick at the apex.
The house has an elliptical footprint and accommodates four levels of living space. The interior is subdivided using curvilinear elements. The plan arranges bedrooms and ancillary spaces around a lofty open area for living, dining, and meal preparation. A dramatic, curving staircase provides access to a sitting area and then the master bedroom and den on the topmost level. A generous, protected porch off the living area faces east towards the ocean. Openings to the outside, behind which there are recessed windows equipped with storm shutters, respect the curved geometry used throughout. The entire structure is aerodynamic. Its form strikingly recalls sketches by such early-twentieth-century European Expressionist architects as Antonio Sant’Elia and Erich Mendelsohn.
References
Parker, Freda (Grones). “The Eye of the Storm.” Monolithic Dome Institute. Accessed October 11, 2015. http://www.monolithic.org/.
Ross, Nancy L. “In the Eye of the Storm.” Washington Post, September 10, 1992.
Wilde, Bob. “Concrete Comments.” Concrete International19, no. 1 (January 1997): 88.
Writing Credits
If SAH Archipedia has been useful to you, please consider supporting it.
SAH Archipedia tells the story of the United States through its buildings, landscapes, and cities. This freely available resource empowers the public with authoritative knowledge that deepens their understanding and appreciation of the built environment. But the Society of Architectural Historians, which created SAH Archipedia with University of Virginia Press, needs your support to maintain the high-caliber research, writing, photography, cartography, editing, design, and programming that make SAH Archipedia a trusted online resource available to all who value the history of place, heritage tourism, and learning.














