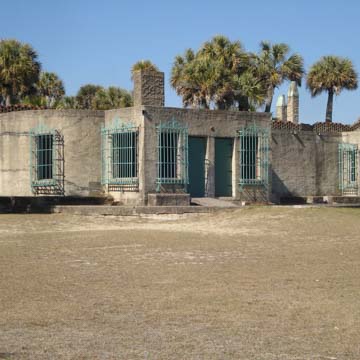These coordinated works of architecture, art, and landscape form an ensemble that memorializes one of America’s leading sculptors, Anna Hyatt Huntington (1876–1973). Anna and her husband, Archer Milton Huntington (1870–1955), visited coastal South Carolina in December 1929. Having taken great delight in the natural features of a remote area near Murrells Inlet, within a month they acquired Brookgreen and four other plantations comprising some 6,635 acres. By April 1930, Archer had conceived a vast new house to replace the modest existing structure near the beach at Brookgreen that the wealthy couple had used as a vacation residence.
Archer was a poet and a scholar who specialized in Hispanic studies. Although not a trained architect, he may have acquired a good deal of architectural knowledge from working with his cousin, architect Charles P. Huntington, on Audubon Terrace in New York City. For his South Carolina residence, Archer drew inspiration from his extensive knowledge of western Mediterranean cultures. He designed the structure specifically to resemble one of the medieval Moorish castles found along the Mediterranean coast of Africa. A characteristic feature of those castles was a watchtower or atalaya, which Archer placed at the center of his new house and for which the residence is named.
Archer reportedly made no working drawings for the structure that would serve as both beach house and sculpture studio. Thus, apparently without reference to plans, he guided local artisans and laborers who, as the Depression deepened, were glad of the work. Above a concrete foundation rose brick walls, sprayed with concrete on the outside, and painted both outside and in. Anna designed wrought-iron grilles to protect Atalaya’s window openings. The sculptor designed many other wrought-iron appointments for the house, as well as the gates for both Atalaya Castle and Brookgreen Gardens.
The entire complex was designed for indoor-outdoor living. Atalaya Castle comprises thirty major rooms as well as several enclosed open-air spaces and many smaller service rooms. Its plan arranged those elements around a courtyard planted with grass and palmetto palms. A covered arcade with spandrels filled with latticed brick, interrupted at its midpoint by the “watchtower” (functionally a water tower), bisects the courtyard and leads from a motor court on the land side to the main entrance. Flanking the entrance are outside staircases leading to a vast roof terrace guarded around its perimeter by parapets of latticed brick. The house proper is U-shaped. The Huntingtons’ quarters occupied the southern and eastern wings, and service areas were to the north. The main living rooms faced the dunes and the ocean to the east. Adjacent to Anna’s capacious studio in the south wing is an open-air studio. Beyond it is an enclosure with pens for the animals she often used as sculptural subjects. Across the west front of the house are, in addition to the animal enclosure and the motor court, additional outdoor and indoor service spaces.
As a Mediterranean Revival house on the southeastern coast, Atalaya Castle has counterparts in such romantic Floridian structures as Vizcaya in Miami (1914–1922, Francis Burrall Hoffman, Jr.) and Cà d’Zan in Sarasota (1924–1926, Dwight James Baum). But Atalaya, which currently exists as a shell stripped of all its interior appointments, eschewed the earlier residences’ opulence as well as their integration into planned landscapes. The Huntington residence instead depended on sheer mass and the contrast between its stark, man-made geometry and the wild, indifferent nature surrounding it. In its objectivity and quasi-modern simplicity, the castle has close affinities with the earlier Hispano-Moresque architecture of Irving Gill in California. It also, and more pertinently, shares formal and functional kinship with the earliest work of Philip Johnson, Yaupon Dunes, an International Style house built in the mid-1930s for the Chapin family in nearby Myrtle Beach.
The Huntingtons built and occupied Atalaya Castle at the same time they developed Brookgreen Gardens to the west, across the coastal road. Anna designed the layout, which utilizes an eighteenth-century oak allée as its main axis. To either side of that axis she laid out winding paths whose pattern suggests a butterfly. The Gardens are surrounded by a serpentine wall of latticed brick conceived by her husband. Throughout Brookgreen Gardens, the Huntingtons placed statuary by Anna and other sculptors in settings defined by pools, walls of latticed and solid brick (sometimes skintled), terraces, and vegetation. Completing the ensemble is a Gallery of Small Sculpture. The structures throughout Brookgreen Gardens were designed and built under the supervision of Archer in a manner sympathetic to that of Atalaya Castle.
The Huntingtons occupied the property until 1947. In 1960, Anna leased the land to South Carolina for use as a state park. The Friends of Huntington Beach State Park offers tours of Atalaya Castle and operates its visitors’ center, which features exhibits on the property and on the Huntingtons. The grounds have been host to an annual Arts and Crafts Festival since 1975, and Atalaya Castle is available for rent for private events.
References
Brookgreen Gardens History. Murrells Inlet, SC: Brookgreen Gardens, 1954.
Rhyne, Nancy Garrison. “Atalaya by the Sea.” South Carolina Magazine34, no. 2 (February 1970): 11-12.
Rhyne, Nancy. Touring the Coastal South Carolina Back Roads. Winston-Salem, NC: John F. Blair, 1992.
Salmon, Robin R. Sculpture of Brookgreen Gardens. Charleston, SC: Arcadia, 2009.
South Carolina Department of Parks, Recreation and Tourism. Huntington Beach State Park: A Visitor’s Guide to the Historic and Natural Features. Columbia, SC: Department of Parks, Recreation and Tourism, 1984.
Starr, William W. A Guide to South Carolina Beaches. Columbia: University of South Carolina Press, 2001.
Wiles, Julian, Jr. “Anachronisms of the Nouveau Riche.” South Carolina Magazine35, no. 2 (Summer 1975): 42-45, 47.








