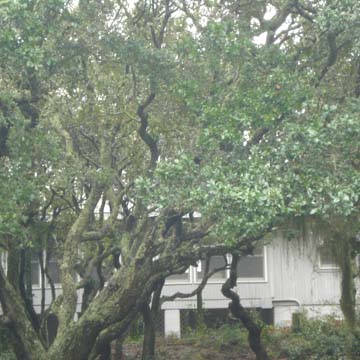You are here
All Saints Summer Parsonage
This house, built for the rector of the local chapel of ease on a lot given to All Saints Episcopal Parish in 1845, is one of a group of predominantly antebellum cottages in the summer colony of Pawleys Island, which lies between Georgetown and Myrtle Beach. It is a well-preserved example of an Upper South house type called a “coastal cottage” or “raised cottage,” although historian Ruth Little has noted that the type seems to be indigenous to the Carolinas, thus calling it the “Carolina cottage.”
The Carolina cottage is a one-and-one-half-story house with a side-gable roof and an integral porch covered by a slope of the main roof, either unbroken or with a double pitch. It was built with either logs or frame boards; no brick examples are known. The building type appeared by the mid-1700s throughout the coastal plain of the Carolinas and lasted into the early 1900s. Its most essential feature, the porch, known as a piazza, has rafters that spring from the roof rafters rather than the edge of the walls. Plans vary from one room, hall-and-parlor, three-room, or center-hall configurations. Because the type integrates the piazza so strikingly into its overall form, it has a strong visual presence that invites analysis regarding its invention. The “Creole cottage” type is very similar yet there seems to be no cultural overlap between the Upper and Deep South during the mid-1700s. A West Indian origin seems plausible yet the earliest examples there date from the late 1700s and may have been built by Loyalists fleeing the American Revolution.
In its original form, the Pawleys Island Summer Parsonage, which may have been built around an earlier house, had a central chimney and a shed-roofed porch that possibly wrapped around the entire building. Dormers were introduced into the roof in the 1960s. A large sand dune and a thick cover of native live oaks and other maritime vegetation now shelter the Summer Parsonage from storms. Its orientation—at a right angle to the ocean—provides additional protection in addition to channeling the prevailing breeze through the piazza. The structure rests on a high brick foundation and is covered with plain weatherboard. Its original main floor plan is unknown but was likely two rooms. It is now a private residence after having served as a parsonage into the 1950s.
References
Kelly, Katherine Wright, “Pawleys Island Historic District,” Georgetown, South Carolina. National Register of Historic Places Inventory–Nomination Form, 1972. National Park Service, U.S. Department of the Interior, Washington, D.C.
Little, M. Ruth. Carolina Cottage: A Personal History of the Piazza House. Charlottesville: University of Virginia Press, 2010.
Pawleys Island: Historically Speaking. Pawleys Island, SC: Pawley Island Historical Association, 1994.
Vaughan, Celina McGregor. Pawley’s Island… As It Was. 2nd ed. Columbia, S.C.: Privately printed, 1969.
Writing Credits
If SAH Archipedia has been useful to you, please consider supporting it.
SAH Archipedia tells the story of the United States through its buildings, landscapes, and cities. This freely available resource empowers the public with authoritative knowledge that deepens their understanding and appreciation of the built environment. But the Society of Architectural Historians, which created SAH Archipedia with University of Virginia Press, needs your support to maintain the high-caliber research, writing, photography, cartography, editing, design, and programming that make SAH Archipedia a trusted online resource available to all who value the history of place, heritage tourism, and learning.

