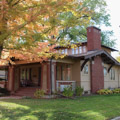The Ivan Cobel House exemplifies the early-twentieth-century Craftsman architecture found in Brookings, which is the commercial and governmental center of a large farming area in Brookings County and is also home to the state’s agricultural college (now South Dakota State University). Little is known about Cobel, but it is possible that he was a prominent businessman or perhaps associated with the college. The house is located in a residential neighborhood with several examples of larger dwellings southwest of the college and just north of the downtown commercial center.
Located on the corner of Main Avenue and Eighth Street, the house sits on a concrete foundation and features clapboard siding and multi-gabled roofs. Craftsman details include exposed rafter tails, brackets and knee braces, and wood trim. A full-width front porch extends into a porte-cochere on the south side. The tapered posts are brick and stucco; a knee wall is also brick and stucco. A large brick chimney is attached to the north elevation. A small second floor is located in the center of the house. On the southwest corner of the lot is an architecturally similar two-stall garage that was also built in 1920.
The house’s interior features several Craftsman style amenities, particularly the large fireplace with an American elm mantel and flanking built-in oak bookcases. Leaded glass doors separate the dining and breakfast rooms. The living and dining rooms both have coffered ceilings of American elm.
Craftsman-style bungalows were popular throughout the country in the early twentieth century, having been developed in California but spread via magazines and pattern books. A number of them were constructed throughout South Dakota, mostly between about 1910 and 1930.
References

















