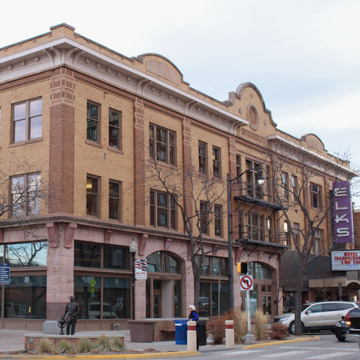Located on the southeast corner of Main and Sixth streets, the Elks Building was constructed during a building boom in downtown Rapid City. By the time the 1876 Black Hills Gold Rush ended, the town had expanded to become the regional center for commerce, and construction continued into the 1920s.
Architect J.P. Eisentraut designed the multipurpose building in 1911. It is constructed of brick and sandstone quarried from the Lakota sandstone formation near Hot Springs; the cornerstone is granite quarried near Milbank. The Mission Style edifice displays rounded entrances, concrete detailing, decorative pilasters, and a decorative parapet. Commercial enterprises occupied the first floor, professional offices were on the second floor, and the Elks clubroom was on the third floor. The south end of the building is a separate space designed as an opera house but converted into a movie theater in 1927. The building thus served as an important social, entertainment, professional, and commercial center.
The Elks fraternal organization used the lodge until relocating to a new structure in the 1970s. Today, the former Elks Building continues to house commercial businesses, professional offices, and a movie theater.

