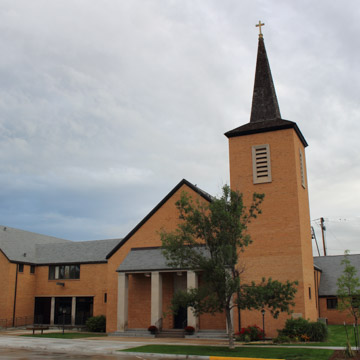Harold Spitznagel, a prolific South Dakota architect, designed this church for the Trinity Lutheran congregation, which was organized in 1914 and occupied a small building known as St. John’s (1925), just north of the present church.
The main volume is rectangular in plan, with a gabled roof and 84-foot-tall square tower with a wood-shingled spire. Four sawed limestone columns supporting a shed roof mark the entrance. Artist Palmer Eide created the stone sculpture depicting religious iconography above the wooden door, which is accessed via granite steps. The church seats approximately 680 congregants. Exposed laminate wood arches support the roof. A small chapel on the east elevation is used for weddings and baptisms. The church also includes a full basement that is used as a fellowship hall. In 1954, Spitznagel built an addition on the west that resulted in a square footprint with central courtyard. The addition houses offices and a youth center, and matches the materials and design of the original building.
Congregation members, many of whom are of Norwegian descent, helped organize an effort to create the Chapel in the Hills, a replica of Norway’s Borgund Stavkirke.




















