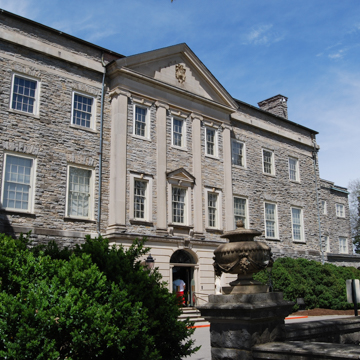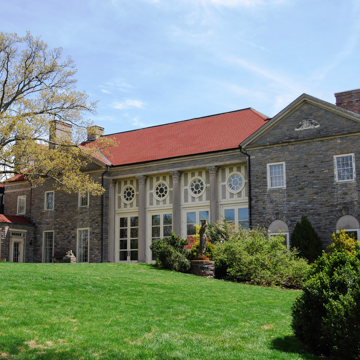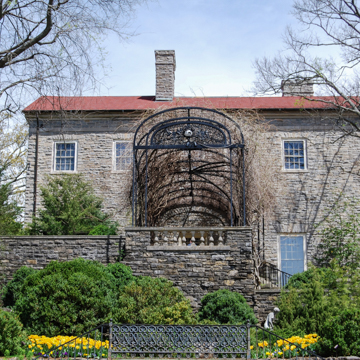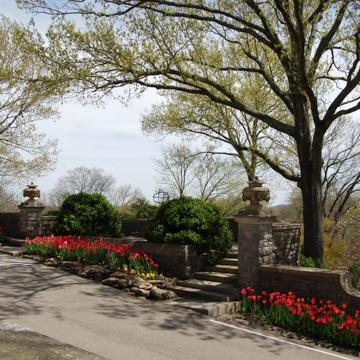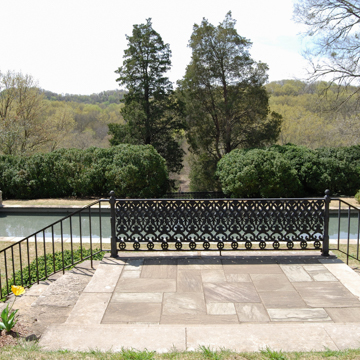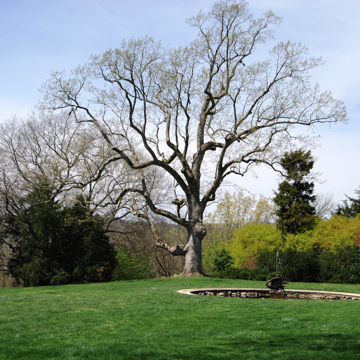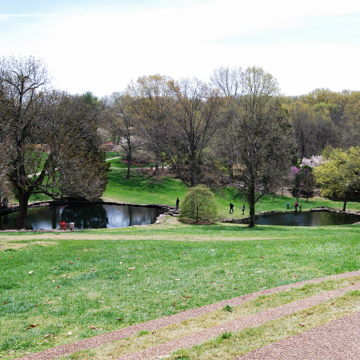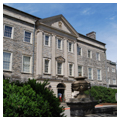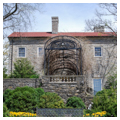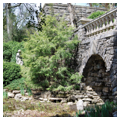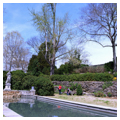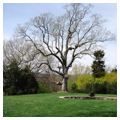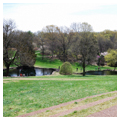You are here
Cheekwood Botanical Garden and Museum of Art
Built between 1929 and 1932 as a country estate for Leslie and Mabel Cheek, Cheekwood Mansion exemplifies early-twentieth-century Georgian Revival architecture. Bryant Fleming of New York designed both the house and the gardens of the estate and Philip Kerrigan of Nashville was responsible for much of the intricate ornamental metalwork. The two-story mansion has a raised limestone basement and a pedimented central entry featuring four smooth, monumental Ionic pilasters that contrast the rusticated stonework of the exterior walls. Multi-light windows surmounted by jack arches, an arched loggia, and an arched porte cochere are additional character-defining Georgian Revival features of the mansion.
Quarried limestone from site leveling was used to construct the house and the landscaping features of the grounds, including limestone walls and terraces. An outstanding feature located behind the house, to the south, is the swan terrace and pool. Water from this pool flows to three others set lower on the property. The large reflecting pool is visible from the east facade, while to the west of the main house are the original garage and stables. Gardens are located to the southeast and southwest of the house, including boxwood-lined paths, while much of the remainder of the property is forested and grass-covered rolling hills.
Leslie Cheek married Mabel Wood of Clarksville in 1896 and had two children, Leslie Jr., born in 1908, and daughter Huldah in 1915. Cheek had invested in his cousin Joel Cheek’s company, Maxwell House Coffee, which sold to General Foods in 1928 for $42 million, providing ample funds for building the family’s new house and grounds. Around 1929 Cheek hired Fleming to design Cheekwood (a combination of his and his wife’s names). Known best as a landscape architect, Fleming studied architecture, architectural history, art, and horticulture at Cornell University, where he helped develop the Department of Landscape Architecture after graduating in 1901. Though based in New York, Fleming worked throughout the country. In addition to the Cheek estate, he also designed houses and gardens for clients in Nashville and Memphis during the late 1920s and early 1930s.
Like many wealthy Americans at the time, the Cheeks took their architect with them on a European tour in 1929, so Fleming could advise them on the purchase of artwork for the house and grounds and also obtain pieces of historic houses to be incorporated into their new estate. The main stair for Cheekwood came from Queen Charlotte’s palace at Kew; an eighteenth-century fireplace on the first floor is attributed to Robert Adam; and mahogany doors in the house came from Grosvenor House in London.
Kerrigan founded Kerrigan Iron Works in 1929 and the Cheek estate was one of his first major commissions. Examples of his work at Cheekwood include benches in the gardens, railings and balustrades in the Martin Boxwood Gardens, and the wisteria arbor. Kerrigan not only completed original designs at the estate, he also installed the historic elements that the Cheeks collected abroad.
Huldah Cheek Sharp took over the residence following the death of her father in 1935 and her mother in 1946. In 1959, Huldah and her husband Walter Sharp deeded fifty-five acres of the estate to what would become the Tennessee Botanical Gardens and Fine Arts Center. The Exchange Club of Nashville, the Davidson County Horticultural Society (now Horticultural Society of Middle Tennessee at Cheekwood), and the Nashville Museum of Art were the principal groups raising funds to open the house and grounds to the public. This occurred in the spring of 1960, and Cheekwood immediately became known for its gardens, the main house, and its artwork.
In 1971, Robinson Neil Bass of Nashville designed the Botanic Hall, set away from the house and gardens. The hall was recognized in Notable Nashville Architecture 1930–1980 for complementing the landscape of Cheekwood and its use of concrete as an organic material. In 1981, Nashville’s Ed Street designed the Stallworth Gallery, an addition to the house. Graham Gund remodeled the stables and garage into the Frist Learning Center in 1989–1990. A 1990s capital campaign, “The Future For Cheekwood,” resulted in the restoration of the historic gardens and the addition of new gardens, as well as a renovation of the house. Today the property is known as Cheekwood Botanical Garden and Museum of Art.
References
Birnbaum, Charles A., and Julie K. Fix, eds. Pioneers of American Landscape Design. Washington DC: US Government Printing Office, 1995.
Brandau, Roberta Seawell, ed. History of Homes and Gardens of Tennessee. 1936. Reprint, Nashville: Garden Study Club of Nashville, 1964.
Cheekwood National Register file. Tennessee Historical Commission. File contains research on the property including Cheekwood: The First Fifty Years(nd, np).
Newton, Norman T. Design on the Land. Cambridge MA: Belknap Press of Harvard University Press, 1971.
Orr, Frank H., Eldridge B. White, and Charles W. Warterfield, eds. Notable Nashville Architecture 1930–1980. Dallas: Taylor Publishing Company, 1989.
West, Carroll Van, “Cheekwood”, Davidson County, Tennessee. National Register of Historic Places Nomination Form, 2000. National Park Service, U.S. Department of the Interior, Washington, DC.
Writing Credits
If SAH Archipedia has been useful to you, please consider supporting it.
SAH Archipedia tells the story of the United States through its buildings, landscapes, and cities. This freely available resource empowers the public with authoritative knowledge that deepens their understanding and appreciation of the built environment. But the Society of Architectural Historians, which created SAH Archipedia with University of Virginia Press, needs your support to maintain the high-caliber research, writing, photography, cartography, editing, design, and programming that make SAH Archipedia a trusted online resource available to all who value the history of place, heritage tourism, and learning.















