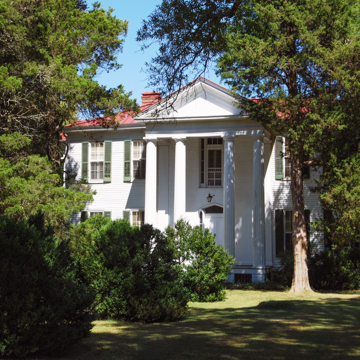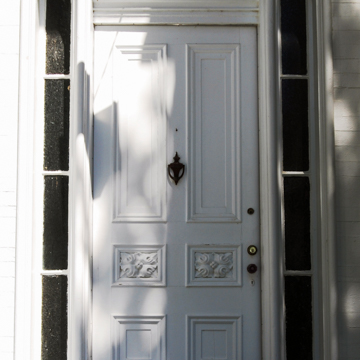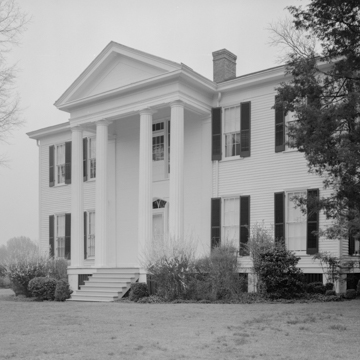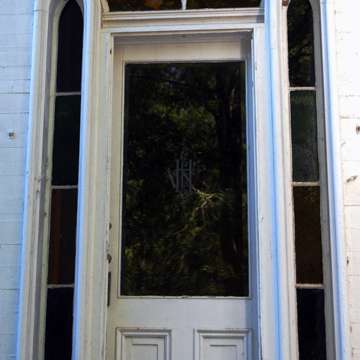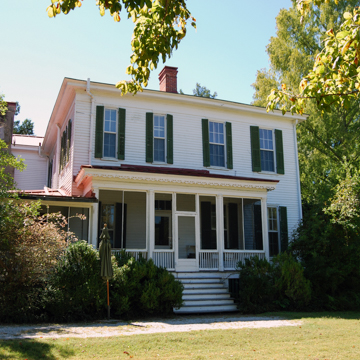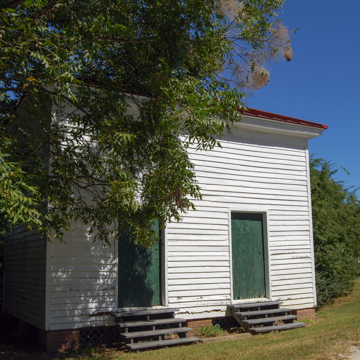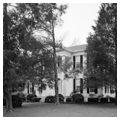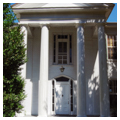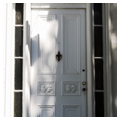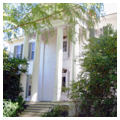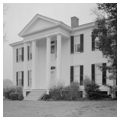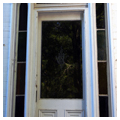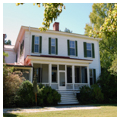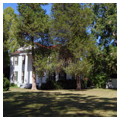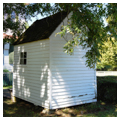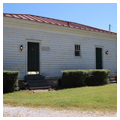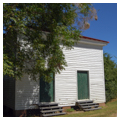You are here
Hancock Hall
Situated on landscaped grounds about a mile from the center of the village of La Grange, the house known today as Hancock Hall was built for Dr. John Junius Pulliam around 1857. Pulliam, a native of North Carolina, lived here until 1875. In 1881 Captain William Franklin Hancock purchased the house, which remained in his descendants’ hands for more than a century. Greek Revival in style, Hancock Hall has Gothic Revival detailing and boasts twin tetraprostyle porticos.
Hancock Hall was built during a period of architectural nationalism in the South and across the United States. In Tennessee, as historian James Patrick has observed, this period is exemplified by plantation houses like Hancock Hall, which were neither traditional nor academic in style. Instead, these houses were more complex formally and stylistically, with extensions and multiple porches and combining Gothic Revival and Italianate details. This certainly applies to Hancock Hall, which has details such as the two-story Doric columns on the south and west facades and the Gothic arch sidelights as well as flush board siding, an entry with sidelights and transom on the second story, and a heavily molded wood door on the first story. The form of the frame building can also be characterized as “Southern Nationalism,” with its square block, kitchen wing, rear porches, and porticoes on the south facade and west elevation.
A smokehouse and the overseer’s house believed to be contemporary to Hancock Hall, are still standing on the property. A milk house, also thought to be contemporary and historically associated with it, still stands on the property and has been moved closer to the house. Still partially evident are landscape features added circa 1859 by an English landscape architect, including an allée of boxwoods and a brick path to the house.
When the Union army occupied the village of La Grange in 1862, soldiers camped out on the Hancock Hall property and Union officers took over the house, permitting the Pulliam family to remain in several rooms. General Grant himself visited the house on June 23, 1862 and, according to his diary, passed a pleasant afternoon and evening there dining with Dr. Pulliam, who, apparently without offending Grant, vigorously defended the cause of Southern secession.
References
Brandau, Roberta Seawell, ed. History of Homes and Gardens of Tennessee. Published for The Garden Study Club of Nashville. Nashville: Parthenon Press, 1936. Reprint, 1964.
Brannon, Nancy. “Hancock Hall.” Mid-South Horse Review, November 11, 2011.
DeBerry, John H. “La Grange-LaBelle Village.” The Tennessee Historical Quarterly(Summer 1971): 133-153..
McCown, Susan, “Hancock Hall,” Fayette County, Tennessee. Historic American Buildings Survey, 1972. National Park Service, U.S. Department of the Interior, Washington, D.C.
Rhodes, Carolyn M., “La Grange Historic District”, Fayette County, Tennessee. National Register of Historic Places Inventory–Nomination Form, 1975. National Park Service, U.S. Department of the Interior, Washington D.C.
Writing Credits
If SAH Archipedia has been useful to you, please consider supporting it.
SAH Archipedia tells the story of the United States through its buildings, landscapes, and cities. This freely available resource empowers the public with authoritative knowledge that deepens their understanding and appreciation of the built environment. But the Society of Architectural Historians, which created SAH Archipedia with University of Virginia Press, needs your support to maintain the high-caliber research, writing, photography, cartography, editing, design, and programming that make SAH Archipedia a trusted online resource available to all who value the history of place, heritage tourism, and learning.














