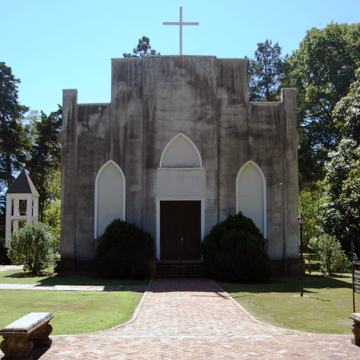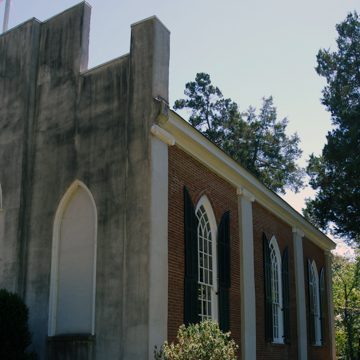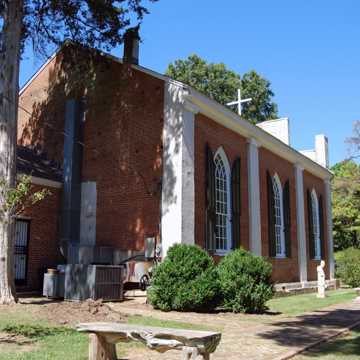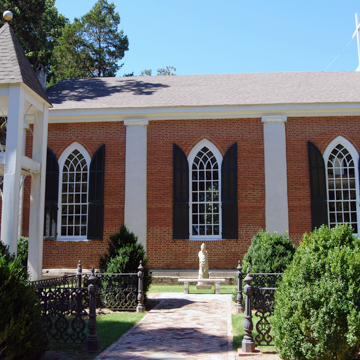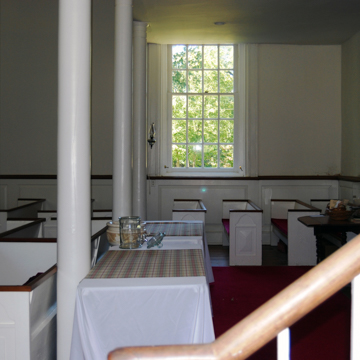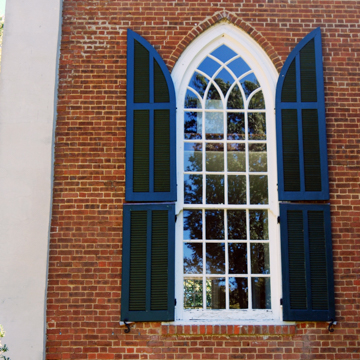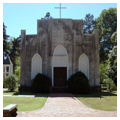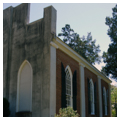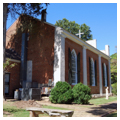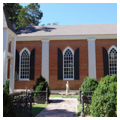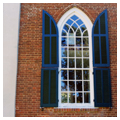Construction on the Immanuel Episcopal Church began in 1840 and the building was consecrated in 1843. Located in the heart of the town of La Grange, the Gothic Revival church is often called the mother church of the West Tennessee Episcopal Diocese, which considers it the first Episcopal Church west of the Tennessee River. The building is a significant source of pride in a rural community of fewer than 150 residents.
Around 1827 Samuel B. Harper received 167 acres on a bluff fifty-miles east of Memphis. He laid out over 200 lots and began the town that would be incorporated as La Grange by 1829. By then, the town had 240 residents, sixty houses, and several commercial establishments. Surrounded by plantations, La Grange thrived on its cotton production.
The Episcopal Church was organized in 1832, after La Grange resident Mary Hayes Willis Gloster brought the town’s lack of a church to the attention of her godson, the Reverend James Otey, later the first Episcopal Bishop of Tennessee, which involved her riding to Franklin in Middle Tennessee 200 miles east. Gloster’s campaign had consequences far beyond La Grange: within a year, four other Episcopal churches were established in West Tennessee, in Jackson, Memphis, Brownsville, and Randolph.
Although the designer of the church building in La Grange is unknown, Mary Gloster’s enslaved workers produced its bricks. The church’s one-story walls are constructed with red brick in a Flemish bond. The north (entrance) facade is sheathed in stucco, with a double-leaf entry capped by a Gothic arch panel. Four stuccoed pilasters with Ionic capitals delineate the three-bay side elevations. Three tall Gothic arched windows with tracery and flanking shutters dominate the side elevations.
Inside the one-aisle church, Gothic Revival details are evident on the pulpit and a door to the sacristy. A significant feature of the interior is the slave gallery on the north wall. The gallery is supported by four columns. Unfluted and untapered, like the pilasters on the exterior, these columns are topped with capitals whose simplicity suggests that the designer had little regard for the classical orders. The interior is finished with molded wood trim and wainscoting, much of it heavily restored. The pine floor is original. Union soldiers who occupied La Grange during the Civil War used the church as an ordnance depot, barracks, and hospital, and, purportedly, the pews were used for coffins for dead soldiers. By the war’s end, much of the original interior was damaged. Soon after the Civil War, parishioners began replacing lost or damaged parts of the building. When the church interior was renovated in the 1920s, names and addresses of soldiers were found on the walls. Today, none of the windows are original, but they replicate historic fenestration; the same is true for the pews. A separate bell tower was constructed adjacent to the church.
Though La Grange prospered in the middle of the nineteenth century, limited rail access and occupation during the Civil War kept it small and, ultimately, bucolic. A Friends of Immanuel group was organized in the early 1970s to promote the church and restore the building. The group no longer exists, but an active Episcopal congregation currently supports the church.
References
DeBerry, John H. “LaGrange-LaBelle Village.” Tennessee Historical Quarterly(Summer 1971): 133-153.
Eppes, Rev. Robertson, Jr., “Immanuel Church (Episcopal),” Fayette County, Tennessee. National Register of Historic Places Inventory–Nomination Form, 1971. National Park Service, U.S. Department of the Interior, Washington, D.C.
Giebner, Robert C., and Richard H. Hulan, “Immanuel Church (Episcopal),” Fayette County, Tennessee. Historic American Buildings Survey, 1972. National Park Service, U.S. Department of the Interior, Washington, DC.














