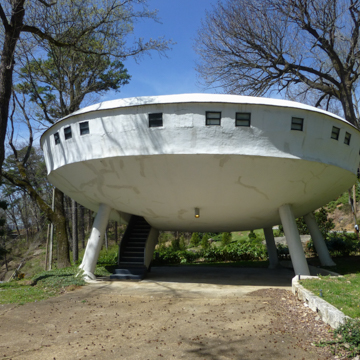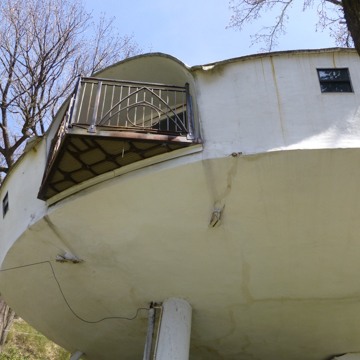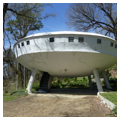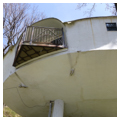You are here
Space House
Building contractor Curtis W. King (1922–2005) built the Space House as a “bachelor pad” for his sons, while also hoping that it would serve as a model for future-oriented residences. Even before it was finished, the house had become a major roadside attraction along a hairpin turn on U.S. Route 127, where it readily evoked space-age science fiction in the popular imagination.
With most work on the Space House done only by King, his three sons (Larry, Stephen, Daniel), and his son-in-law George Taylor, construction was protracted. While working on site, the small crew was often interrupted by onlookers who peppered them with questions about the project. King estimated that between 20,000 and 30,000 people visited the site during its three years of construction. When the Space House finally opened on Thanksgiving Day in 1973, some 500 people visited the new building. Without interruptions, King figured that he could have built the house with the same crew in about two months. He also estimated that the Space House cost about $250,000 to build.
The house has a steel frame that is covered with a concrete shell sheathed in fiberglass. Weighing between 55 and 60 tons, the house rests on six huge columnar legs, each reportedly able to support 175 tons. All plumbing and electrical lines for the house run through these legs. The bottom of the saucer-shaped residence is elevated about six feet off the ground, allowing cars to park beneath. The square windows—custom manufactured in Huntsville, Alabama—are composed of amber-colored acrylic panels. Originally, these windows ringed the entire structure at one- foot intervals, but many have been blocked up over the years. The house’s single entrance is reached via steps that resemble the airstairs of a jet (if not a spacecraft); they were once electrically retractable. On the rear of the house, facing west, is a small balcony providing good views and a means of escape in the event of fire.
Fifty-two feet in diameter, the 1,960-square-foot house has three bedrooms and two baths. At the top of the entrance stairs is a vestibule once fitted with a built-in bar and carpeted in red and black shag. Further up the stairs is the combination living and dining room, which was also originally furnished with shag carpeting: gold on the floor and white on the walls. The bedroom doors on this floor were padded with black leather, ostensibly to aid in sound insulation, but also adding a masculine touch to the Space House’s bachelor vibe. The master bath was supplied with a concrete “Roman tub” veneered with handmade Japanese tiles.
In the center of the house is a raised cylindrical bedroom. It lacks windows, but has a generous skylight. Throughout the house, most walls are curved in alignment with the saucer-shaped exterior, with interior partitions perpendicular to the floor added as needed to accommodate beds and appliances. In the kitchen, these included an up-to-the-minute Modern Maid microwave oven and trash compactor not yet available to the general public, along with a closed-circuit television to monitor approaching visitors. All of this was in keeping with King’s view of the Space House as the “home of the twenty-first century.”
While the Space House’s size, solidity, and weight are unique in Tennesse, its saucer-like form has many precedents. As early as 1927, engineer and visionary Buckminster Fuller published prototypes for the Dymaxion House, a round, low-cost prefabricated structure with a decidedly futuristic appearance. In the 1950s, saucer imagery abounded, born of Cold War paranoia and Space Age enthusiasm and popularized by comic books, dime novels, and model kits, as well as movies like War of the Worlds (1953), The Day the Earth Stood Still (1953), Earth vs. the Flying Saucers (1956) and Forbidden Planet (1956). Whether the story was about planetary exploration or destructive aliens, round space ships with rings of windows and retractable legs and stairways were regularly featured. Into the 1960s, nothing surpassed the influence of television shows like Hanna-Barbara’s Jetsons (1962–1963) or Irwin Allen’s Lost in Space (1965–1968).
It was only a matter of time before someone developed the practical application of saucer houses. In 1968 Finnish architect Matti Suuronen produced the first of about one hundred lightweight (under 9,000 lbs.) plastic prefabricated cabins called “Futuro” houses. Designed to be cheap to produce and easy to assemble, the Futuro House was essentially a one-room cabin ringed with windows, propped on four steel legs, and equipped with a retractable staircase. It is not clear what prompted the King family to build a far more massive saucer house out of steel and masonry, but Curtis King once jokingly claimed that the decision involved a fair amount of beer.
In 2009 local developer James Faris bought the Space House at auction for $119,000 to refurbish as a rental property. Faris gutted the interior, removing most vestiges of 1970s decor, though he left the concrete tub in the master bath in place. Four months and $85,000 later, the house was equipped with new floors made from recycled tires and “futuristically styled” furniture and appliances. Until recently, it was still available to rent.
References
Capps, Kriston. “Spaceship-Shaped House Available on Tennessee’s Signal Mountain.” Architect: The Journal of the American Institute of Architects, April 17, 2013.
Cheema, Sushil. “‘Spaceship House’ To Be Auctioned in Tennessee.” The Wall Street Journal, December 15, 2008.
“The Futuro House.” Futurohouse.com. Accessed April 5, 2018. http://www.thefuturohouse.com/.
McDonald, Emily. “‘Space Ship’ Sits on the Side of Signal Mountain.” Chattanooga Times, February 3, 1973.
“Rent a Spaceship for a Month.” Offbeat Tennessee. Accessed April 5, 2018. http://offbeattenn.com/.
Siskin, Diane. “House in the Round.” Chattanooga News Free Press, May 27, 1973.
Williams, Amy O. “Alienation at an End.” C hattanooga Times Free Press, June 20, 2009.
Writing Credits
If SAH Archipedia has been useful to you, please consider supporting it.
SAH Archipedia tells the story of the United States through its buildings, landscapes, and cities. This freely available resource empowers the public with authoritative knowledge that deepens their understanding and appreciation of the built environment. But the Society of Architectural Historians, which created SAH Archipedia with University of Virginia Press, needs your support to maintain the high-caliber research, writing, photography, cartography, editing, design, and programming that make SAH Archipedia a trusted online resource available to all who value the history of place, heritage tourism, and learning.

















