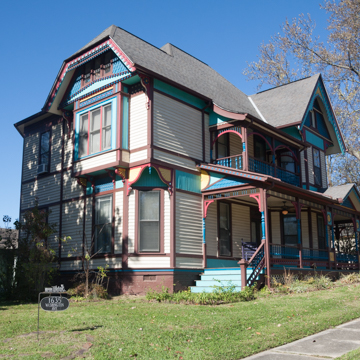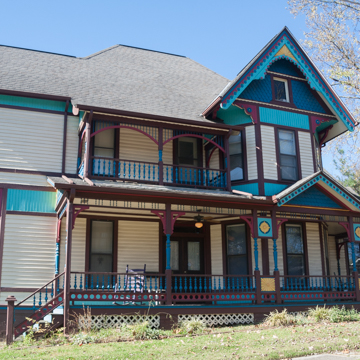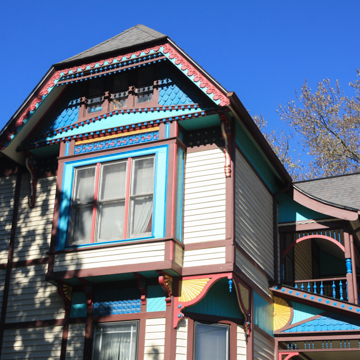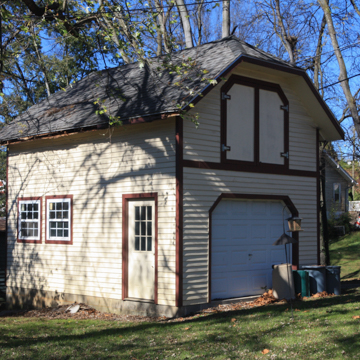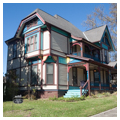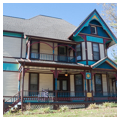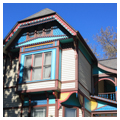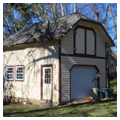You are here
George F. Barber House
Knoxville architect George F. Barber (1854–1915) operated one of the most successful design firms in the United States specializing in mail-order blueprints. From 1887 to 1908, Barber’s firm designed over 800 buildings, most of them published in catalogs and a monthly magazine, and the firm’s mail-order blueprints were used for some 20,000, primarily residential, buildings, in all 50 U.S. states and around the world, including Canada, South Africa, Europe, Japan, and China. Barber’s own residence of 1889, where he lived for only six years, is a superb example of his firm’s work, which tended towards ornate Eastlake and Queen Anne–style residences. Located in the Park City neighborhood, which was developed in the late nineteenth century as a streetcar suburb east of downtown Knoxville, the house was later occupied by Barber’s building contractor brother, Manley DeWitt Barber, from 1903 to 1914.
After a childhood spent on a farm near Fort Scott, Kansas, Barber returned to his hometown of DeKalb, Illinois, west of Chicago, where he began working as a carpenter and self-taught architect who educated himself through pattern books like George Palliser's American Cottage Homes (1876) and technical books like those published by A.J. Bicknell and Company. In the mid-1880s he produced his first architectural designs while working for his brother Manley’s construction company. In 1887 Barber published his first illustrated sampler; clearly modeled on Palliser’s example, it was called The Cottage Souvenir and contained plans for 18 houses.
Barber opened his own architectural practice in DeKalb around 1887 and completed several local commissions, including a Congregational Church. In late 1888, however, he relocated to Knoxville to take advantage of the warmer climate, which better suited his health, and the city’s tremendous growth. The following year, Barber became a partner in the Edgewood Land Improvement Company, which was in the midst of Park City’s development. Barber designed some 20 to 30 dwellings for the new neighborhood, including his own houses at 1635 Washington Avenue and 1724 Washington Avenue (no longer extant), both of which fronted the streetcar line.
In 1890, while living in Park City, Barber published The Cottage Souvenir No. 2, a catalog containing 59 model houses, barns, a chapel, a church, storefronts, and pavilions, along with an overview of his architectural philosophy and tips for home builders. Souvenir No. 2 also included photographs of completed houses, which were estimated to cost $500 to $8,000 to build, exclusive of land. This inexpensive catalog, and nine subsequent revised and varied editions, ignited requests for his mail-order plans, and Barber houses were soon under construction throughout the U.S. and abroad. Unlike other mail-order architecture firms, Barber’s offered his clients the ability to modify the designs for a moderate additional cost.
Around 1895, Barber began publishing the monthly American Homes, A Journal Devoted to Planning, Building, and Beautifying the Home, featuring his firm’s latest designs along with tips on landscaping and interior design. Barber would publish the magazine until 1902, when it moved to New York City under different management. By 1896, his studio in downtown Knoxville employed 30 draftsmen and 20 secretaries; at the time, it was the largest architectural firm in Tennessee.
Barber’s eclectic architecture often exhibited Romanesque and Colonial Revival elements within the exuberant Eastlake and Queen Anne styles. His house designs were distinguished by turrets, bays, balconies, fish-scale shingle siding, spindlework, beaded spandrels, elaborate brickwork, patterned slate roofs, and elaborate porches. Interior woodwork was often as elaborate. Later catalogs featured fully executed Colonial Revival designs with classical columns, Palladian windows, and dentil moldings.
Barber’s Park City residence, completed in 1889, was the basis for Design #60 in the 1891 edition of The Cottage Souvenir No. 2. The house has impressive architectural detailing, including a recessed upper balcony, fish-scale shingles, an asymmetrical front veranda with elaborate spindlework, multicolored and textured elevations, and a projecting second level window bay seat. The clipped gable roof was originally covered with slate and ornamented with decorative metal cresting and finials. To the rear is an original two-story carriage house.
The interior of the two-story, 36 x 48.5–foot dwelling included a parlor, library, kitchen, dining hall, entrance stair hall, three bedrooms, a bathroom, and five fireplaces served by two interior brick chimneys. These rooms had natural hardwood floors and plaster walls. The first floor was 10.5 feet in height, and the second floor 9.3 feet. The house was supported by a continuous brick foundation with a cellar. Barber estimated the construction cost at $3,300.
Barber lived in the house from 1889 to 1895 with his wife Laura Alice Cheney (1855–1915) and two sons before moving a block away to the larger “Rosemont,” which is no longer extant. In 1903 his brother Manley bought the house and lived here with his wife Sarah Jane Love (1854–1932) and three youngest children. George Barber died of a sudden illness in 1915 but by then his eldest son Charles Ives Barber (1887–1962) was continuing his father’s legacy. He earned a degree in architecture from the University of Pennsylvania in 1911 and in 1915 cofounded the firm of Barber and McMurry, which is still in practice in Knoxville.
Today, the George F. Barber house remains a private residence. Although an original corner circular turret and chimney stacks have been removed, the house was restored in 2003. Since the 1970s, hundreds of “Barber Houses” have been identified and documented throughout the world. In the U.S., scores have been listed in the National Register of Historic Places for their architectural significance. In Knoxville, nearly three dozen Barber-designed houses have been documented, and Park City, today known as Parkridge (it was annexed by Knoxville in 1917), retains the largest collection of Barber-designed houses in the world.
References
Barber, George F. and Co. The Cottage Souvenir No. 2 Containing One Hundred and Twenty Original Designs in Cottage and Detail Architecture. Knoxville, TN: S.B. Newman and Co., Steam Book and Job Printers, 1891. Reprint, New York: Dover Publications, 2012.
Bennett, Ann K., and Gail Guymon, “Park City Historic District,” Knox County, Tennessee. National Register of Historic Places Inventory–Nomination Form, 1990. National Park Service, U.S. Department of the Interior, Washington, D.C.
“George F. Barber Collection at the Calvin M. McClung Historical Collection.” Knox County Public Library. Accessed February 27, 2016. http://cmdc.knoxlib.org/.
Jones, Robbie D. The Historic Architecture of Sevier County, Tennessee. Sevierville, TN: Smoky Mountain Historical Society, 1997.
Knox Heritage. George Barber Homes Trolley Tour. Knoxville, TN: Knox Heritage, 2007.
Little, M. Ruth. “George F. Barber (1854–1915).” In North Carolina Architects & Builders: A Biographical Dictionary. Raleigh: North Carolina State University Library, 2009. http://ncarchitects.lib.ncsu.edu/.
Neely, Jack. “A Short History of Knoxville’s Parkridge Neighborhood and Its George Barber Houses.” Knoxville Mercury, October 21, 2015.
Patrick, James. Architecture in Tennessee, 1768–1897. Knoxville: University of Tennessee Press, 1981.
Tomlan, Michael. Introduction to George F. Barber's Victorian Cottage Architecture: An American Catalog of Designs, 1891. New York City: Dover Publications, 1982. Reprint, 2004.
Writing Credits
If SAH Archipedia has been useful to you, please consider supporting it.
SAH Archipedia tells the story of the United States through its buildings, landscapes, and cities. This freely available resource empowers the public with authoritative knowledge that deepens their understanding and appreciation of the built environment. But the Society of Architectural Historians, which created SAH Archipedia with University of Virginia Press, needs your support to maintain the high-caliber research, writing, photography, cartography, editing, design, and programming that make SAH Archipedia a trusted online resource available to all who value the history of place, heritage tourism, and learning.












