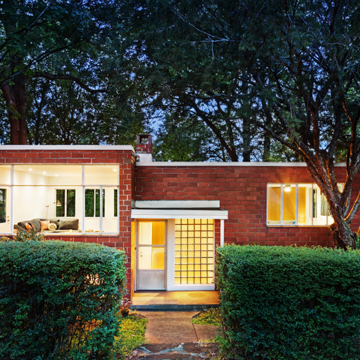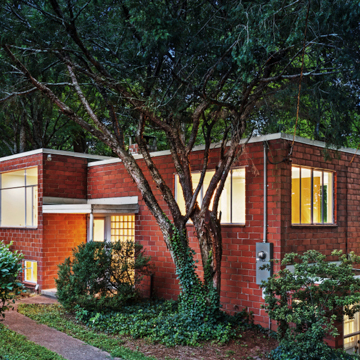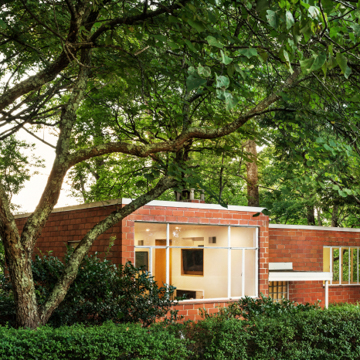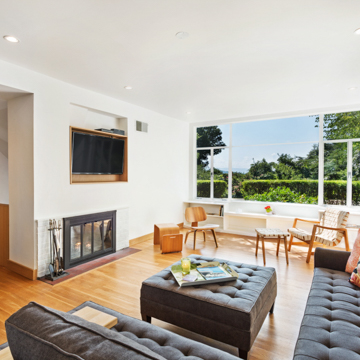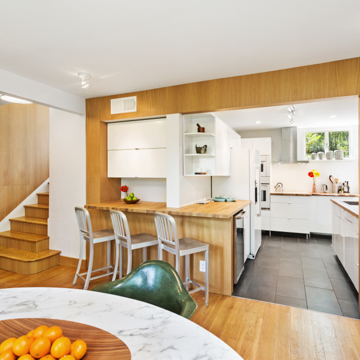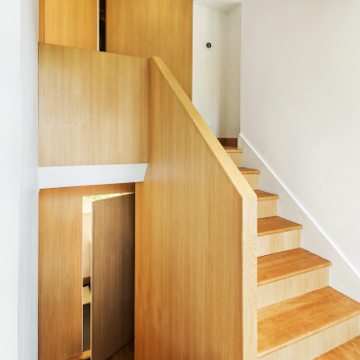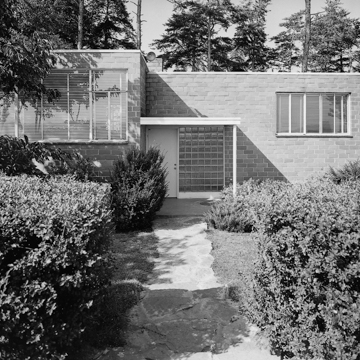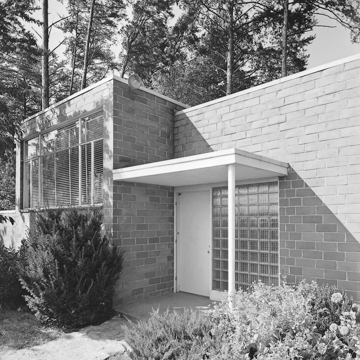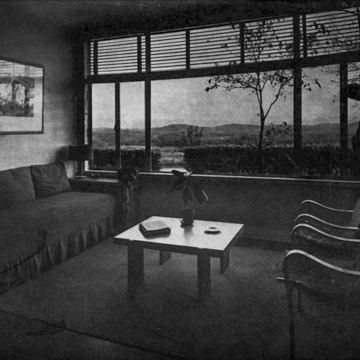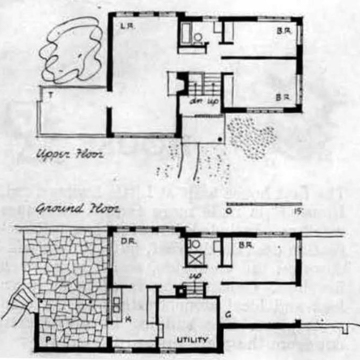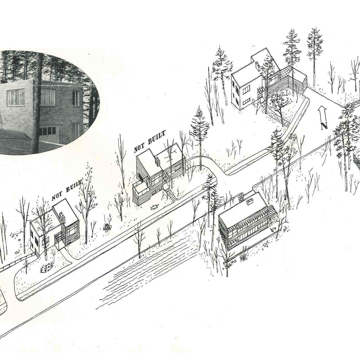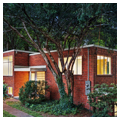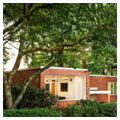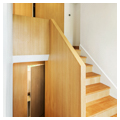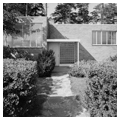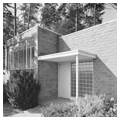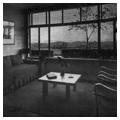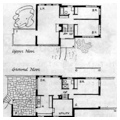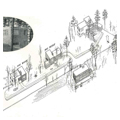The Seymour-Tanner House is a rare example of International Style residential architecture in Tennessee, and, with a completion date of 1939, it is among the earliest modernist houses built in the United States. The dwelling is the best preserved of a cluster of five houses erected between 1939 and 1945 in Knoxville’s Little Switzerland neighborhood, a ridgetop subdivision with dramatic views of the surrounding mountains. Little Switzerland is notable among pre-war subdivisions because it contains 20 parcels with original deed restrictions requiring “modern architecture” and “contemporary design.” The five residences are part of a planned residential community developed by architects Alfred Clauss and Jane West Clauss, a husband and wife team who not only designed the community, but lived there as well.
A native of Munich, Germany, Alfred Clauss graduated from the Munich Technical Architectural School in 1926. He spent the next few years working for leading German architects, including Karl Schneider in Hamburg and Mies van der Rohe in Berlin. While in Mies’s office, Clauss worked on the German Pavilion for the 1929 World’s Fair in Barcelona, Spain. In 1929, Philip Johnson, then a curator at the Museum of Modern Art, hired Mies to redesign the interior of his East 53rd Street apartment; Mies sent Alfred Clauss to oversee construction. While he was working in New York, Clauss met Jane West, an American interior designer who had earned a degree from the University of Minnesota in 1928 and then spent a year in Paris, where she was the first woman to work in the atelier of Le Corbusier, assisting in the design of the Pavillon Suisse at the Cité Internationale Universitaire (1930–1931).
Clauss emigrated to the U.S. in January 1930 and worked in the office of Howe and Lescaze in Philadelphia, where he was on the team designing the Philadelphia Saving Fund Society Building, completed in 1932 as the first International Style skyscraper in the country. In 1932, after Clauss and coworker George Daub opened their own studio in Philadelphia, Philip Johnson helped them obtain several commissions, including a Mies-influenced prototype for Standard Oil Company filling stations in Ohio and a proposed winter vacation house for Johnson’s mother in Pinehurst, North Carolina. Johnson included both of these projects in the 1932 Modern Architecture: International Exhibition he curated with Henry-Russell Hitchcock at the Museum of Modern Art, where they appeared alongside the work of Le Corbusier and Walter Gropius.
In December 1934 Alfred and Jane married in Chattanooga and in October 1935 Alfred petitioned to become a naturalized U.S. citizen. By then, he had already moved to Knoxville from Philadelphia to work as an architect and graphic artist for the Tennessee Valley Authority (TVA), which assembled a team of talented architects and engineers to design state-of-the-art hydroelectric dams, powerhouses, visitor’s centers, worker’s housing, and energy-related infrastructure. Besides Clauss, the TVA team included several other European immigrants: chief architect Roland Wank from Hungary and associate architects Mario Bianculli from Italy. From 1933 to 1944, the trio worked on over a dozen major TVA power projects along the Tennessee River Valley, beginning with the Norris Dam.
While living in Knoxville, Alfred also worked with Jane on projects that came into the small private studio they ran from 1935 to 1945. Jane herself also worked occasionally for TVA as an interior designer and created furnishings for rustic cabins at state parks at Norris and Big Ridge. The couple was also working on plans for Little Switzerland, ultimately designing ten houses, only five of which were completed. All of the houses included what would become familiar modernist design features, including split-level and open floor plans, cubic shapes, flat roofs, narrow ribbons of windows, and minimal ornamentation. Most were designed with hollow core tile load-bearing walls, canopies for shade, sliding closet doors, and translucent light walls. In two of the buildings the Clausses also integrated rustic details such as log walls, stone fireplaces and floors, and red cedar siding; some houses also included modern furniture they custom designed.
The second house in Little Switzerland was for Walton Seymour (1909–1979) and his wife Katherine. Seymour was chief of TVA’s rate division, which relocated from Chattanooga to Knoxville in 1939, the year the house was finished. Alfred Clauss built the house himself with assistance from a local mason and carpenter. It is a split-level dwelling constructed of red hollow core tile with staggered floors containing 1,654 square feet of living space, including three bedrooms, two baths, downstairs kitchen and dining room, stone patio with a second-floor terrace, and an enclosed basement garage (now used as a workshop). The main entrance is flanked by a glass block wall and is protected by a flat-roof stoop. Large multipane steel casement windows provide framed views of the mountains. The interior featured hardwoods, built-in shelving, plaster walls, and a brick fireplace.
In the 1940s, the Little Switzerland subdivision received considerable critical attention: the local media covered it extensively and, more significantly, it was exhibited at the Museum of Modern Art in New York and published Architectural Review, which noted in 1944 that Little Switzerland had the “distinction of belonging to one of the first subdivisions in the country restricted to dwellings of modern design.” It was no coincidence that the secluded neighborhood also attracted many Knoxville progressives, including not only TVA administrators like Seymour, but also University of Tennessee (UT) professors, journalists, and Civil Rights activists. LeRoy and Ruth Graf, for example, were UT professors who helped found Knoxville’s first interracial church (Unitarian) in 1949; Myles Horton was director of the Highlander Folk School, an integrated social justice leadership training school.
In 1947, when Walton Seymour left TVA for a job at the U.S. Department of the Interior in Washington, D.C., he sold the house to UT professors James T. Tanner (1914–1991), a noted ornithologist, and Nancy Tanner (1917–2013), an English teacher. The Tanners remained in the house for the rest of their lives. In 2013, local architect John L. Sanders purchased the Seymour-Tanner House and undertook an award-winning renovation based on the original blueprints, period publications, and historic photographs.
References
Bacon, Mardges. Le Corbusier in America: Travels in the Land of the Timid. Cambridge, MA: MIT Press, 2001.
Cunningham, Bob. “Knoxville’s First Group Home Building Project Planned.” Knoxville News-Sentinel, April 16, 1939.
“Development Restricted to Houses of Contemporary Design, Little Switzerland, Knoxville, Tennessee: Designed by Alfred and Jane West Clauss.” Progressive Architecture (February 1946): 66-84.
Jones, Robbie D. “Historic Architecture Assessment, South Knoxville Boulevard (SR-71), Knoxville, Knox County, Tennessee.” Nashville: Tennessee Department of Transportation, 2000. Unpublished report for unbuilt road project.
Moutoux, John T. “TVA Architect Pictures Home of Future.” Knoxville News-Sentinel, May 3, 1936.
Sanders, John L. “Seymour-Tanner House: Renovation.” Sanders Pace Architecture, Knoxville. Accessed October 29, 2016. http://sanderspace.com/.
Tatman, Sandra L. “Jane West Clauss (1907-2003), Biography.” American Architects and Buildings Database. Accessed October 23, 2016. https://www.americanbuildings.org/.
Tatman, Sandra L., and Emily T. Cooperman. “Alfred Clauss (1906-1998), Biography.” American Architects and Buildings Database. Accessed October 23, 2016. https://www.americanbuildings.org/.
“Walter Seymour Dies: An Authority on Power.” New York Times, April 28, 1979.
Wodehouse, Lawrence. “Houses by Alfred and Jane Clauss in Knoxville, Tennessee.” ARRIS, Journal of the Southeast Chapter of the Society of Architectural Historians 1 (1989): 50-62.

