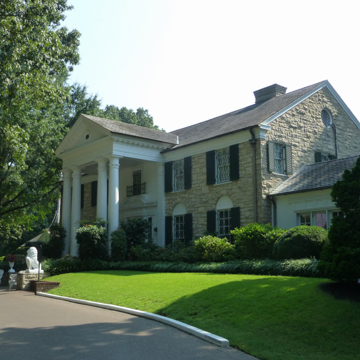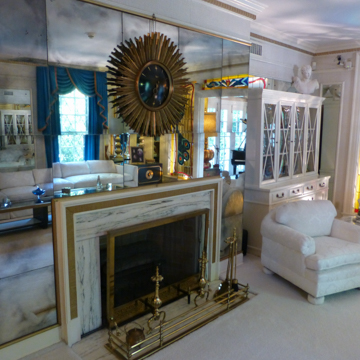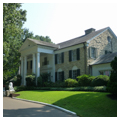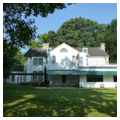You are here
Graceland
Graceland was built in 1939 for Dr. Thomas D. Moore and his wife Ruth Brown Moore and named for Ruth’s aunt Grace. It is located ten miles south of downtown Memphis on land that had been in the Brown family since before the Civil War. The house was reputedly designed in part to showcase the talents of the Moore’s daughter, Ruth Marie, a prodigy on both the piano and harp. The large public rooms in the front of the house opened up to project Ruth Marie’s music over the front lawn. As many as 500 people were seated on the lawn for these events.
The main house is a symmetrical, five-bay structure with a central two-story porch. Four columns and two pilasters support the porch, all with Tower of the Winds capitals. The main entrance, Palladian in inspiration, is framed with engaged columns and pilasters in the Tuscan order, topped with a broken pediment. The front and side facades are veneered with limestone from the Tishomingo quarry in Northeast Mississippi. The wings and rear of the house are stuccoed. In addition to the main house, three outbuildings also date to 1939: a smokehouse, a barn, and another one-story building probably intended for servants.
Graceland’s architect, Max Furbringer (1879–1957), was educated at Washington University in St. Louis and the Beaux Arts Society in New York City. In 1908 he moved to Memphis and joined Walk C. Jones Sr. (1874–1964) as a partner in Jones and Furbringer. Among their projects in Memphis were the Criminal Courts Building of 1920 and the Claridge Hotel of 1922. In 1935 Furbringer entered into a partnership with the much younger Merrill Ehrman (1904–1978), a graduate of the University of Pennsylvania. Graceland is one of their earliest, and rare, residential projects; preliminary sketches date from 1938.
Graceland's true significance lies in its association with Elvis Presley (1935–1977), one of the most influential musicians and performers of the twentieth century. Presley purchased Graceland in March 1957, one year after his self-titled debut album was released, and within months of the release of his first feature film, Love Me Tender. Inducted into the U.S. Army in March of 1958, Presley spent little time at Graceland until his return from military service in March of 1960.
Though Presley left the exterior of the Moore house intact, the interior reflects his unconventional taste in design during the 1960s and 1970s. The living room is separated from the piano room by large stained glass windows decorated with peacocks. The fireplace is surrounded by mirrors. At the rear of the house, Presley enclosed a patio, transforming it into a wood-paneled den. Famously dubbed the “Jungle Room” after Presley’s death, the den has green shag carpeting on the floor and ceiling and is adorned with an artificial waterfall and Polynesian-style motifs that were likely inspired by the trio of Hawaii films Presley filmed in the 1960s. Presley also added more than a dozen buildings to the property, including a trophy pavilion, stable, carport, and office for his father and business manager, Vernon.
Graceland was opened to the public in 1982, five years after Presley’s death. To accommodate visitors, the complex expanded across Highway 51, now known as Elvis Presley Boulevard, with parking lots, a visitor center, and exhibition spaces for Presley’s automobiles and aircraft. Visitors can tour the main house, the Trophy Building, which is lined with albums and costumes worn by the “the King,” the pump house and kidney-shaped swimming pool (1957), car port (c. 1962), racquetball building (1975), and the Meditation Garden (1964–1965), where Presley’s grave is located, along with those of his father and grandmother. In 2006, Graceland was designated a National Historic Landmark.
References
Cook, Jody, “Graceland,” Shelby County, Tennessee. National Historic Landmark Nomination Form, 2004. National Park Service, U.S. Department of the Interior, Washington, DC.
Kirwan-Taylor, Helen. “Elvis's Style Is King Again.” Wall Street Journal, June 19, 2014.
Langmead, Donald. I cons of American Architecture: From the Alamo to the World Trade Center.Greenwood Publishing Group, 2009.
Marling, Karal Ann. Graceland: Going Home with Elvis. Cambridge: Harvard University Press, 1996.
Williamson, Joel. “Graceland.” In American Places, Encounters with History—A Celebration of Sheldon Meyer, edited by William E. Leuchtenberg. Oxford University Press, 2000.
Writing Credits
If SAH Archipedia has been useful to you, please consider supporting it.
SAH Archipedia tells the story of the United States through its buildings, landscapes, and cities. This freely available resource empowers the public with authoritative knowledge that deepens their understanding and appreciation of the built environment. But the Society of Architectural Historians, which created SAH Archipedia with University of Virginia Press, needs your support to maintain the high-caliber research, writing, photography, cartography, editing, design, and programming that make SAH Archipedia a trusted online resource available to all who value the history of place, heritage tourism, and learning.























