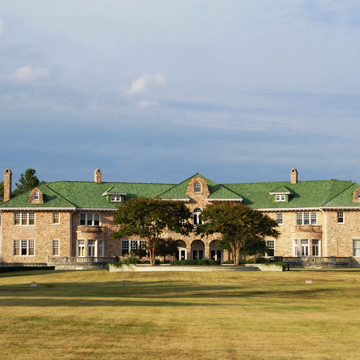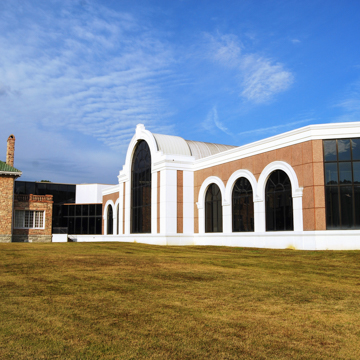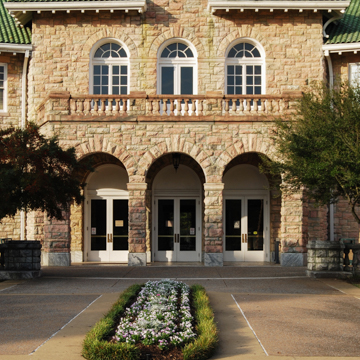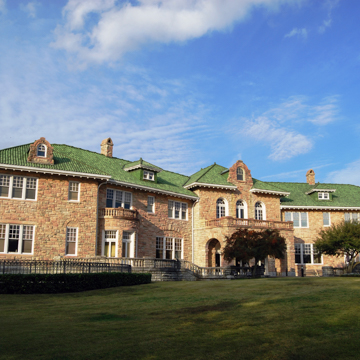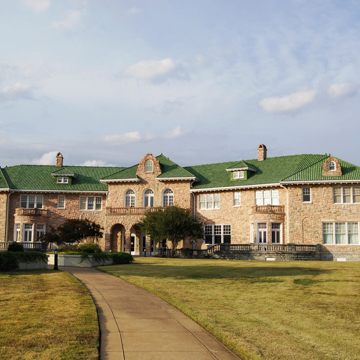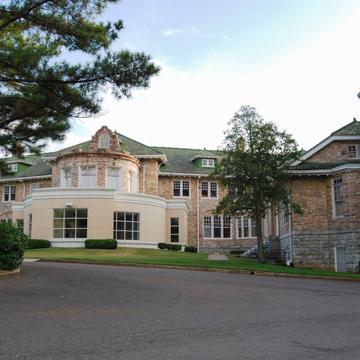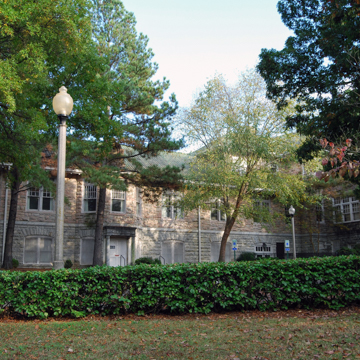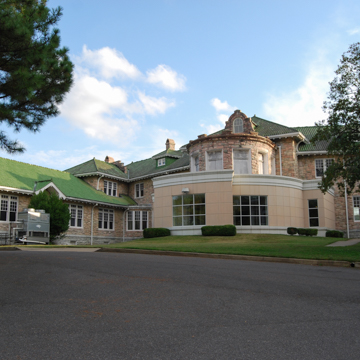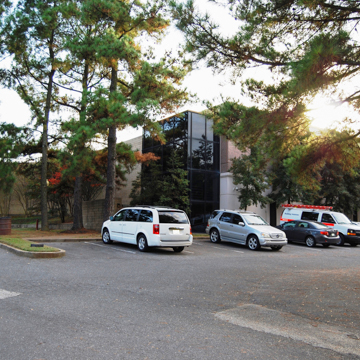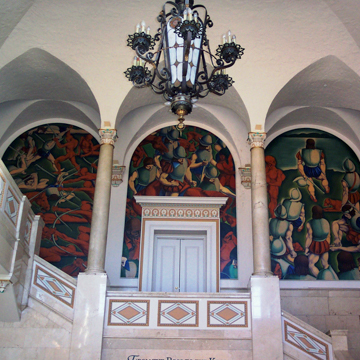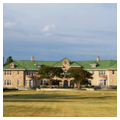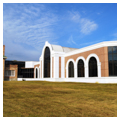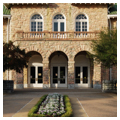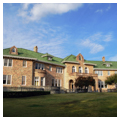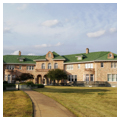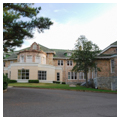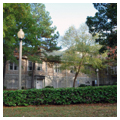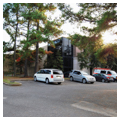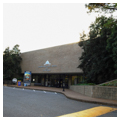You are here
Memphis Pink Palace Museum
The Pink Palace was built as the palatial residence for Clarence Saunders, founder of Piggly Wiggly, the first self-service grocery store. This is one of the larger residences in Midtown Memphis, an area of historic homes, museums, Rhodes College, and Overton Park. Begun in 1922, the two-story, pink Georgia marble building is eclectic in style, featuring a green pantile roof, Spanish Colonial dormers, rusticated stonework, Romanesque style arches, French doors, tall chimneys, bay windows, and an irregular, rambling, E-shaped floor plan. One of the most imposing buildings in Memphis, the 36,500-square-foot structure was planned to include a ballroom, pool, bowling alley, and shooting gallery.
Hubert T. McGee (1864–1946) was the architect of record for the Pink Palace. Born in the West Tennessee city of Henderson, McGee studied with architect Reuben Heavner in Jackson, Tennessee, and never acquired formal architectural education. He moved to Memphis in 1887 and worked as a draftsman but went on to a varied architectural career in several other cities, before returning to Memphis around 1909. A member of the AIA from 1915 to 1931, McGee designed college buildings, residences, churches, schools, and apartment buildings, but the Clarence Saunders House is his most notable work.
Saunders himself claimed considerable credit for the Pink Palace: “I had an architect, but all he did was write out the specifications. I laid out the contours myself. Took Two days. I knew what I wanted.” McGee defined the style of the house as “Romanesque American Rambling Design” and stated that others called it “…the old rambling Spanish type.”
Founded in 1916, Piggly Wiggly stores were cash-and-carry and relied on economies of scale (buying stock in great quantity), moving customers through systematically organized aisles, and self-service. Saunders obtained patents for his system and advertised his stores intensively. By 1922, he had 1,200 stores in forty-one states and Canada (owning more than half of them outright), but despite this astounding growth, Saunders ran into severe difficulties on the New York Stock Exchange when he attempted to combat a run on Piggly Wiggly stock by cornering the market. Though the maneuver made Saunders a folk hero in the South, it also led him to declare bankruptcy in 1923.
As a result, Saunders was forced to abandon the Pink Palace before it was complete. While the exterior still reflects the Saudners/McGee original design, the only part of the interior built as Saunders intended is the central entrance lobby. The Pink Palace and surrounding acreage were subsequently sold to developers, who gave the property to the City of Memphis. In 1930 the City opened the Memphis Museum of Natural History and Industrial Arts in the building. Collections in the new museum ranged from stuffed animals and dolls to historic and anthropological artifacts.
In 1934 the Works Progress Administration assigned artistBurton Callicott (1907–2003) to design and paint three murals for the central entrance lobby of the museum. They depict Hernando DeSoto arriving at the Mississippi River near Memphis and are titled Conflict with the Indians, Coming of DeSoto, and The Discovery of the Mississippi River. A product of the Cleveland School of Art, Callicott was a founding member of the state’s first professional art school, the Memphis Academy of Art.
In 1976 the Memphis architectural firm of Thorne, Howe, Stratton and Strong designed a large-scale addition to the original house. Located at the east side and north (rear) of the original house, the postmodern building has an exterior tinted a subdued pink to blend with the historic property; its main facade is further defined by highly articulated arched windows. Today, the expanded Pink Palace Museum and Planetarium is the principal museum of the Memphis Pink Palace Family of Museums. Exhibits relate to the history of the city, and include a replica of the original Piggly Wiggly store. Parking and access to the facility faces Lafayette Street on the west side.
References
Chumney, James R. “The Pink Palace: Clarence Saunders and the Memphis Museum.” Tennessee Historical Quarterly XXXII (Spring 1973): 3-21.
Herndon, Joseph L. “Architects in Tennessee until 1930: A Dictionary.” Master’s thesis, Columbia University, 1975.
“Hubert Thomas McGee.” Genealogy Trails History Group. Accessed April 5, 2018. http://genealogytrails.com/.
Johnson, Eugene J., and Robert D. Russell, Jr. Memphis: An Architectural Guide. Knoxville: University of Tennessee Press, 1990.
Limberg, Ellen, “Saunders, Clarence, Home,” Shelby County, Tennessee. National Register of Historic Places Inventory–Nomination Form, 1980. National Park Service, U.S. Department of the Interior, Washington, D.C.
Moore, Elizabeth. “Burton Callicott (1907-2003).” Tennessee Encyclopedia of History and Culture. Version 2.0, Online Edition. Nashville: Tennessee Historical Society, 2000–2018. http://tennesseeencyclopedia.net/.
Writing Credits
If SAH Archipedia has been useful to you, please consider supporting it.
SAH Archipedia tells the story of the United States through its buildings, landscapes, and cities. This freely available resource empowers the public with authoritative knowledge that deepens their understanding and appreciation of the built environment. But the Society of Architectural Historians, which created SAH Archipedia with University of Virginia Press, needs your support to maintain the high-caliber research, writing, photography, cartography, editing, design, and programming that make SAH Archipedia a trusted online resource available to all who value the history of place, heritage tourism, and learning.














