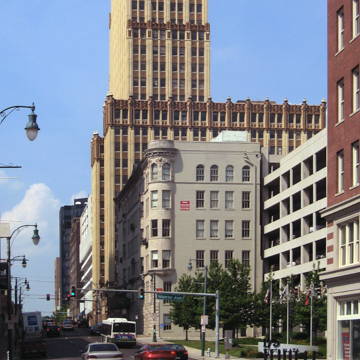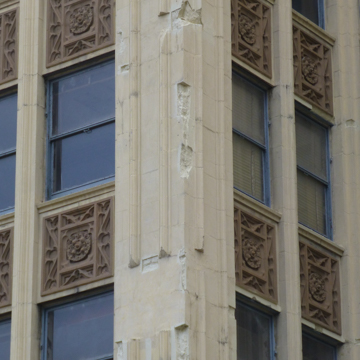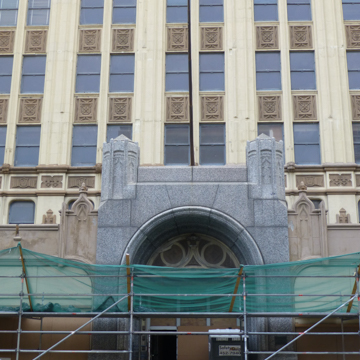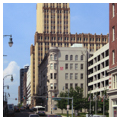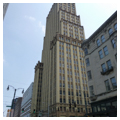Rising 365 feet, the Sterick building was the tallest building in the South when it opened in 1930. It had no fewer than eight high-speed elevators (reputedly the fastest in Memphis) serving 29 floors and offices to accommodate 2,000 workers. At the top of the skyscraper was the upscale Regency Room restaurant. Lower floors offered space for a beauty parlor, bank, pharmacy, and a richly decorated Renaissance-style lobby.
The skyscraper is named after its owner and his son-in-law architect. Ross Sterling (1875–1949) was a Texan of humble origins who, with his siblings, founded Humble Oil, one of the companies that later merged with Standard Oil to become Exxon-Mobil. Sterling invested his oil fortune in numerous other ventures, including railroads, banks, newspapers, and real estate, and he served as Governor of Texas from 1930–1932. The Sterick Building was one of Sterling’s rare investments outside of Texas.
Wyatt Hedrick was born in Virginia where he studied engineering, earning a master’s degree from Washington and Lee in 1910. Hedrick settled in Dallas in 1914 eventually becoming a partner in the architectural firm of Sanguinet and Staats. While he was with the firm he designed the Post-Dispatch Building in Houston (completed 1926). Ross Sterling was the developer of this massive office building. Hedrick opened his own office in 1925, the year he married Sterling’s daughter Mildred. Thanks in part to his father-in-law’s financial resources and business connections, Hedrick’s practice thrived, especially in Texas. At one point, his was the third largest architectural firm in the country.
Hedrick, like many of his contemporaries, worked in a variety of styles—in 1925 he completed a Tudor Revival house for Eudora Welty in Jackson, Mississippi, and a Spanish Colonial administration building for Texas Tech—but he is best known for his Art Deco skyscrapers. In the Sterick Building, Hedrick fused Art Deco with Gothic detailing, not unlike Raymond Hood’s American Radiator Building in New York (1924) or Hedrick’s own later towers in Houston: the Fair Department Store (1930) and the Sterling Building (1931).
Despite changes to the Memphis skyline, the Sterick Building still dominates Third Street with the sheer mass of its 29 stories, even if this is mitigated with a series of setbacks at the 13th, 18th, and 22nd stories. The U-shaped plan extends through the 13th floor; above that is a 16-story tower with two setbacks. The building’s foundation and Third Street entrance are composed of Minnesota granite, though most of the bottom floors are veneered in Indiana limestone. Banding the top of these lower floors is a frieze of alternating fleur-de-lis and heraldic shield motifs. Above the base stories, the building is sheathed with cast stone, much of which is chipped. The spandrels between the windows are filled with rust-colored panels, each decorated with a large rosette. The main entrance on Third Street, with its projecting granite portal, leads to the main lobby of the building. Now closed, the lobby was said to rival “the beauty of a Moorish castle.” In 1930 it must have been one of the most impressive interior spaces in the city, adorned with pink marble from Italy and black marble from Belgium.
In the 1960s, as tenants abandoned downtown Memphis, the Sterick suffered from neglect and some curious modifications. In the mid-1980s the building was painted white. The mansard roof, sheathed in green terra-cotta tile, was painted bright yellow, a coating that remains. Gothic finials, which once topped the building, were removed after some lightning strikes. Although local preservationists have pushed for the rehabilitation of the Sterick, promoting its vast space and excellent views, the building suffers from “environmental issues” related to its age and lack of maintenance. The building has been vacant since 1986.
References
Aldinger, Jane. “Ripe for Redevelopment.” Memphis Business Journal, October 9, 2005.
Finger, Michael. “Big Empties.” Memphis Flyer, December 1997.
Long, Christopher. “Hedrick, Wyatt Cephas.” Handbook of Texas Online, Texas State Historical Association. Accessed June 15, 2010. http://www.tshaonline.org/handbook/online/articles/fhe51.
Williamson, James F. Jr., “Sterick Building,” Shelby County, Tennessee. National Register of Historic Places Nomination Form, 1978. National Park Service, U.S. Department of the Interior, Washington, DC.














