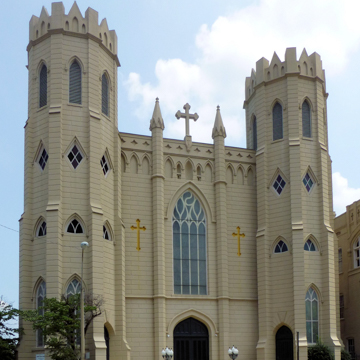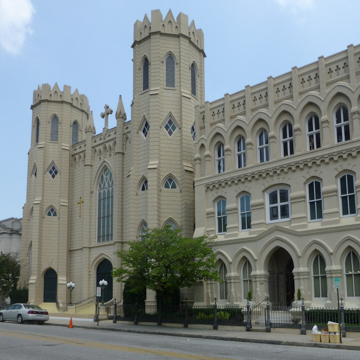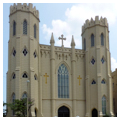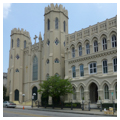Founded in 1840, St. Peter’s was the first Catholic parish in West Tennessee. The land was given to the Dominicans in 1846 by a “group of generous Protestant friends.” The present church was built 1852–1855 next to the Eugene McGevney house (1837), the oldest extant house in Memphis and site of the first Catholic mass celebrated in the city.
St. Peter’s parishioners built a small 30 x 70–foot wooden church on the site that served its purpose for a decade. In the early 1850s an influx of Irish and Bavarian immigrants arrived in Memphis and with the Catholic population on the rise, the parish decided to build a larger and more durable edifice. For this purpose, they engaged Brooklyn-based architect Patrick Charles Keely, who immigrated to the United States from Ireland in 1842. Keely was a prolific ecclesiastical architect, designing approximately 700 religious structures, including numerous cathedrals, throughout the country.
Remarkably, Keely’s building for St. Peter’s was erected around the original 1842 church. Once the shell of the new edifice was complete, the small original church was dismantled and removed. The new church was built of brick but stuccoed to look like stone. Octagonal towers flank the main entrance on the south elevation. The application of these castellated Norman-like towers is unique in Keely’s work, but it is reminiscent of James Dakin’s design for the Old State Capitol in Louisiana, begun in 1849. Keely and Dakin almost certainly knew one another—both had roots in Brooklyn—and it is tempting to speculate that Keely’s church in Memphis was a nod to Dakin, who died the year Keely began St. Peter’s.
Within the octagonal towers are doors with pointed arches, but above those are some unusual windows: some pointed with Y-shaped tracery, others in a diamond configuration with X-shaped tracery. The towers are also topped with an unusual crenellation of alternating rectangles and triangles.
The church is a simple basilica in plan; it has a central nave, flanked by two aisles, and is crossed with a transept at the north end. Slender compound columns with foliated capitals support the pointed ribbed groin vaults of the nave and side aisles.
The oldest stained glass window, installed in 1900, is a product of the Franz Meyer’s workshop in Munich. Located over the main altar, it depicts St. Dominic receiving a rosary from the Virgin Mary. Most of the other windows were made in Meyer’s studio in Chicago and were installed between 1913 and 1918. The latest window, fitted in 1924, was made by Franz Zettler, another craftsman from Munich. A memorial to the members of St. Peter’s who served in World War I, this window shows a kneeling soldier and sailor with Dominican saints.
Electrified in 1900, St. Peter’s was the first church in Memphis to be fitted with air conditioning in 1934. That was also probably the year the Art Deco light fixtures were added. The interior has been painted a shade of cream, in contrast to what would have originally been a dark Victorian interior.
To the east of the church is a parish hall, completed in 2001, that contains various offices, instructional areas, and a shrine to St. Martin de Porres. It was designed by Askew Nixon Ferguson Architects of Memphis in a muscular neo-Gothic Revival style to complement the adjacent church.
Centrally located across Third Street from the Shelby County Courthouse, St. Peter’s is the oldest remaining church in Memphis, a landmark of the Gothic Revival style, and a milestone in the work of Patrick Charles Keely. The church was restored between 1985 and 1991.
References
Benchmark Blasterz. “St. Peter’s Catholic Church—Memphis TN.” Accessed May 4, 2015. http://www.waymarking.com/waymarks/WMNM76_St_Peters_Catholic_Church_Memphis_TN.
Harper, Herbert L., “Adams Avenue Historic District” Shelby County, Tennessee. National Register of Historic Places Nomination Form, 1980. National Park Service, U.S. Department of the Interior, Washington, DC.
Kervick, Francis William Wynn. Patrick Charles Keely, Architect: A Record of His Life and Work. South Bend, Indiana: private printing, 1953.

















