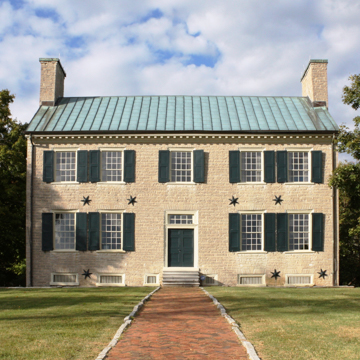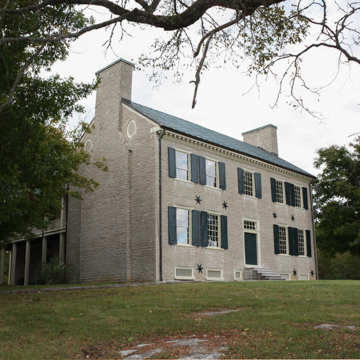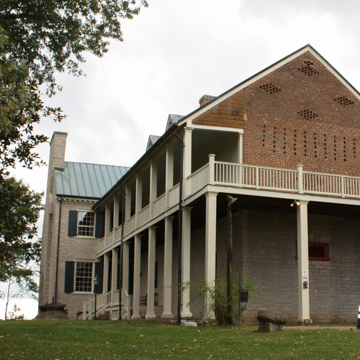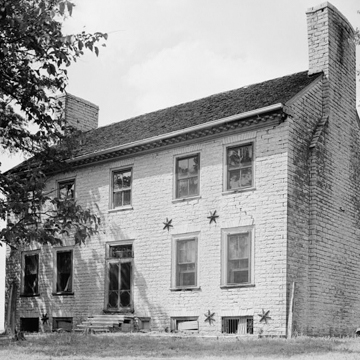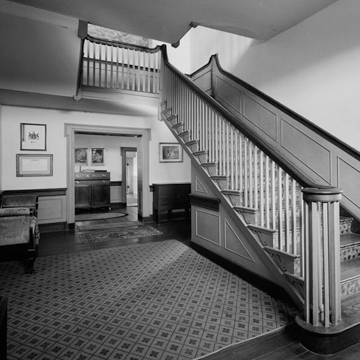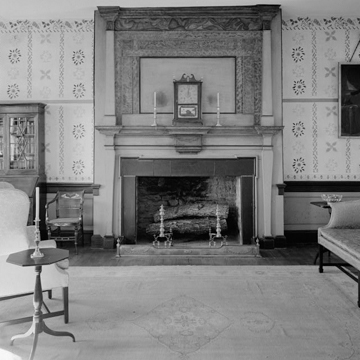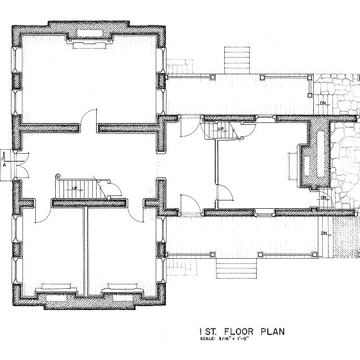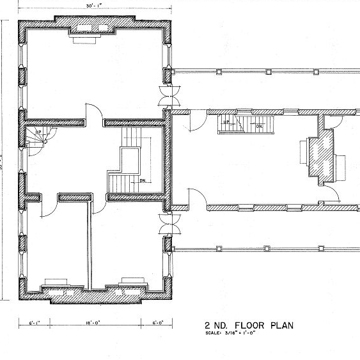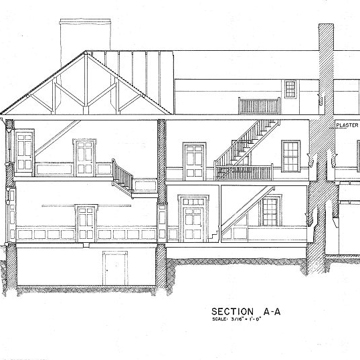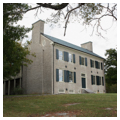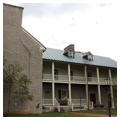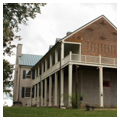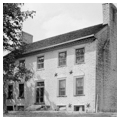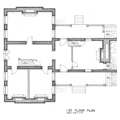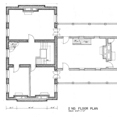You are here
Cragfont
Cragfont is a grand stone residence constructed between 1798 and circa 1810 in transitional Georgian and Federal architectural styles. Located in Sumner County in the rural community of Castalian Springs, the imposing hilltop dwelling was home to General James Winchester and his family from 1802 to 1864. Cragfont is one of Tennessee’s most imposing frontier mansions. The interior is especially noteworthy for its elaborate Federal-style woodwork, mantels, stenciling, and unique floorplan with a large ballroom and interior service spaces.
A native of Westminster, Maryland, General James Winchester (1752–1826) was an important military and civic leader in Tennessee. While living in Maryland, Winchester was an officer in the American Revolution, serving under George Washington and Nathanael Greene in numerous East Coast battles. In 1785, Winchester claimed land grants for his military service in what would become Sumner County, Tennessee, then a frontier district of North Carolina. From Tennessee, he served as a brigadier general during the War of 1812, commanding the American forces at the Battle of Frenchtown, which led to the River Raisin Massacre, in present-day Michigan in 1813. Winchester was imprisoned in Quebec for more than a year before being released in a prisoner exchange and assigned to Mobile, Alabama. After the war's end, he resigned his regular commission in 1815 and returned home to Cragfont.
Soon after arriving in Tennessee, Winchester built a mill, whiskey distillery, and cotton gin. Following Tennessee’s admission to the union in 1796, he served in the Tennessee State Senate. He platted the town of Cairo in Sumner County in 1800 and, along with Andrew Jackson and John Overton, he founded the city of Memphis in 1819. Winchester was also a land speculator and operated several businesses, including those that manufactured barges, flatboats, and steamboats. In 1809 Winchester, Tennessee, was founded in his honor.
Winchester married Susannah “Susan” Black (1777–1864), a native of South Carolina, in Castalian Springs in 1792 and began construction of Cragfont in 1798 on a craggy hilltop overlooking Bledsoe’s Creek. Here, he intended to replicate the architecture and grounds of the grand estates of his native Maryland. To this end, Winchester hired professional craftsmen from Baltimore. The main section of the house was completed in 1802. The foundations, exterior walls, chimneys, and major interior walls are constructed of locally quarried ashlar hewn limestone. The windowsills are made of gray marble and the mantel breasts are of black marble. The floors and roof structure are constructed of heavy hewn timbers.
The two-story house has a center hall with a three-room basement, attic, and two-and-a-half story rear ell, creating a T-shaped plan. The first floor of the front section of the house has one large parlor and two smaller rooms, housing an office and a library; the second floor has a master bedroom, hallway, and two smaller bedrooms. The five-bay facade is symmetrical with little ornamentation besides a cornice entablature with dentil brackets and billet moldings. The side elevations exhibit extremely wide integrated chimneys and oval attic vents. Seven iron rods with decorative star-shaped washers secure a turnbuckle system that holds the stone walls in place. The double-hung window sashes have twelve-over-twelve and twelve-over-eight panes. The main entrance features a set of paneled doors surmounted by an eight-pane transom.
Two-story porches run the length of the rear ell. Constructed of limestone, the ell contained the kitchen and dining room on the first floor and a large ballroom and card room on the second floor, accessible by a separate stair. The ballroom with brick walls covered with stucco and a partially-finished, two-room attic with dormers was added around 1810. At the end of the rear ell is an integrated two-story smokehouse, added around the same time. The ballroom is one of the first of its type in the state and the interior smokehouse may be unique in Tennessee. From the ballroom gallery-style porches, visitors enjoyed views of the landscaped gardens with a lake and a teahouse, and the rolling farmland of Tennessee’s central Bluegrass region. The grounds also included the family cemetery and a row of cabins, no longer extant, that housed twenty slaves.
The interior parlors have plaster walls, paneled wainscoting, chair rails, bolection moldings, and large Federal mantels with delicate wood carved detailing. The large western parlor has a floor-to-ceiling mantel and overmantel that is considered one of the finest of its type in Tennessee. The interior woodwork is attributed to local carpenter Francis Marquis Weatherred (1739–1835); a native of Charlottesville, Virginia, his own home, Locust Grove, still stands nearby. Winchester’s nephew, William Winchester (1781–1864), a cabinetmaker from Baltimore, probably crafted the Federal-style furniture for the house.
Decorative stenciling is found throughout the house, including examples of vine and leaf, bird and shell, diamond and petal, snowflake, and sliced egg motifs. According to family tradition, an itinerant artist completed the stenciling in the early 1830s.
Winchester lived here with his wife Susan, eight daughters, six sons, and several slaves. He entertained notable visitors, including Andrew Jackson, John Overton, Sam Houston, and the Marquis de Lafayette. In 1802, French botanist and explorer François André Michaux visited Cragfont and described it as “very elegant for the country.”
After James Winchester's death in 1826, ownership of Cragfont passed to his widow, Susan, and his youngest son, George Washington Winchester (1822–1878), an attorney who served as a Major in the Confederate Army during the Civil War. Soon after Susan died in 1864, George sold Cragfont and moved to Memphis. In his will, James Winchester bequeathed nearby land to his daughter Almira Winchester Wynne (1805–1883). There, she and her husband operated Wynnewood, a renowned mineral springs resort. Cragfont had several owners until 1958, when the neglected property was purchased by the State of Tennessee and restored for use as a 13-acre historic house museum.
References
Church, Barbara Hume, and Robert E. Dalton, “Locust Grove,” Castalian Springs, Sumner County, Tennessee. National Register of Historic Places Inventory ‐ Nomination Form, 1978. National Park Service, U.S. Department of the Interior, Washington, DC.
Coop, May Dean, “Cragfont,” Castalian Springs, Sumner County, Tennessee. National Register of Historic Places Inventory ‐ Nomination Form, 1969. National Park Service, U.S. Department of the Interior, Washington, DC.
Cross, R. Paul, “Cragfont,” Castalian Springs, Sumner County, Tennessee. National Register of Historic Places Inventory ‐ Nomination Form, 1977. National Park Service, U.S. Department of the Interior, Washington, DC.
Durham, Walter T. “Cragfont.” In Tennessee Encyclopedia of History and Culture, edited by Carroll Van West, 215. Nashville: Tennessee Historical Society, 1998.
Durham, Walter T. “James Winchester.” In Tennessee Encyclopedia of History and Culture, edited by Carroll Van West, 1067. Nashville: Tennessee Historical Society, 1998.
Eason, W. Jeter. “Cragfont (Home of Gen. James Winchester), HABS No. TN‐82,” Near Gallatin, Sumner County, Tennessee. Historic American Buildings Survey Documentation, 1936. National Park Service, U.S. Department of the Interior, Washington, DC.
Fortier, Daryl P. “Cragfont (Home of Gen. James Winchester), HABS No. TN‐82,” Seven Miles East of Gallatin, Sumner County, Tennessee. Historic American Buildings Survey Drawings, 1971. National Park Service, U.S. Department of the Interior, Washington, DC.
Kiser, John W., and Roy C. Pledger. “Cragfont (General James Winchester House), HABS No. TN‐82,” Castalian Springs, Sumner County, Tennessee. Historic American Buildings Survey Documentation, 1970. National Park Service, U.S. Department of the Interior, Washington, DC.
Writing Credits
If SAH Archipedia has been useful to you, please consider supporting it.
SAH Archipedia tells the story of the United States through its buildings, landscapes, and cities. This freely available resource empowers the public with authoritative knowledge that deepens their understanding and appreciation of the built environment. But the Society of Architectural Historians, which created SAH Archipedia with University of Virginia Press, needs your support to maintain the high-caliber research, writing, photography, cartography, editing, design, and programming that make SAH Archipedia a trusted online resource available to all who value the history of place, heritage tourism, and learning.














