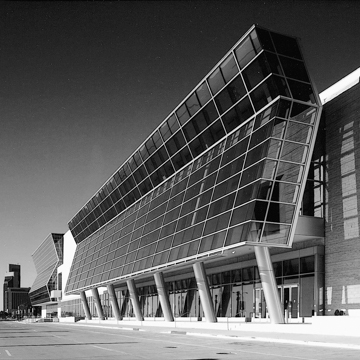The striking new wing facing the bay, encased by a sloped, multicolor high-performance curtain wall system, adds a touch of the dynamic to its bland 1980 predecessor. Anchoring the bayfront complex at its center, a circular, cascading, sunken water garden (1988), by Zion and Breen of New York City, is surrounded by a vine-covered pergola, creating a lively outdoor space for the facilities.
You are here
American Bank Center Arena and Convention Center
1980, Caudill Rowlett Scott; 2005 addition, Arquitectonica; Thompson, Ventulett, Stainback and Associates; and Gignac Associates. 1701 N. Shoreline Blvd.
If SAH Archipedia has been useful to you, please consider supporting it.
SAH Archipedia tells the story of the United States through its buildings, landscapes, and cities. This freely available resource empowers the public with authoritative knowledge that deepens their understanding and appreciation of the built environment. But the Society of Architectural Historians, which created SAH Archipedia with University of Virginia Press, needs your support to maintain the high-caliber research, writing, photography, cartography, editing, design, and programming that make SAH Archipedia a trusted online resource available to all who value the history of place, heritage tourism, and learning.


