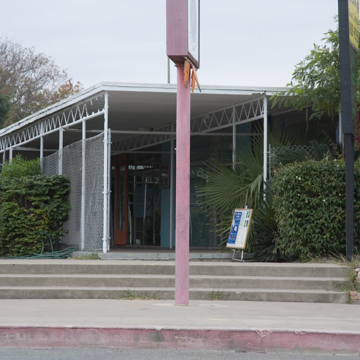At the base of the bluff, juxtaposed against the residential and religious buildings above on S. Upper Broadway, Klee Square must have appeared as a modern curiosity in Corpus Christi at its time of construction. Built during York's halcyon days as designer and partner in the Harlingen-based firm of Cocke, Bowman and York, the split-level office/shopping complex is contemporaneous with York's own house in Harlingen ( MR29), also from 1952. Both buildings best exemplify York's modernist precepts, through which he brought a relaxed, informal environment to the workplace.
Constructed in two phases, the one-story U-shaped complex is organized around a long, irregularly shaped courtyard. The central circulation spine leading to the workspaces is a screened concourse intended to serve as display space. Recalling the screened terrace in York's house, both spaces expose the assembly of pipe columns, bar joists, and steel decking, fitting within the designer's written tenet of “expressing structure, simplifying details, [and] omitting unessentials.” In the interior, spaces are sealed from the elements by sheets of glass, or opaque, modular insulating panels attached to the steel frame.
A third, unbuilt phase of Klee Square in the upper segment of the sloping site proposed a four-story apartment wing with folded-plate roofs overlooking the office complex and the bay. When York's Harlingen firm dissolved its partnership in 1954, he established his own branch office in Klee Square.


