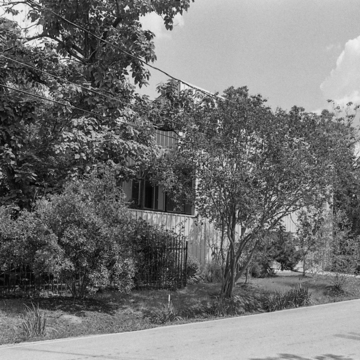Armstrong designed six houses in the West End between 1993 and 1999, all surfaced with zinc- and aluminum-coated steel panels. They explore his fascination with early-twentieth-century Viennese architect Adolf Loos's notion of the “plan of volumes,” a spiral of white-walled spaces that graduates or diminishes in continuous sequences. This was Armstrong's first house in the West End. It demonstrates what advantageous environmental properties metal wall and roof surfaces have in Houston if they are properly vented and insulated. Because they reflect the sun, they do not absorb or retain as much heat as a brick veneer wall does. Their grooved surfaces create pockets of shadow that protect wall surfaces, even in direct sunlight. Armstrong collaborated with artist Terrell James, who painted the concrete floor slab and acid treated the steel panels that are integrated at intervals with the steel wall system of the house. The two-story house is pushed to the back of its site to maximize space for the front garden, planted with a dense array of indigenous vegetation. James worked with landscape architect Tim Patout and designer Alice Y. Liddell on the garden.
You are here
House
If SAH Archipedia has been useful to you, please consider supporting it.
SAH Archipedia tells the story of the United States through its buildings, landscapes, and cities. This freely available resource empowers the public with authoritative knowledge that deepens their understanding and appreciation of the built environment. But the Society of Architectural Historians, which created SAH Archipedia with University of Virginia Press, needs your support to maintain the high-caliber research, writing, photography, cartography, editing, design, and programming that make SAH Archipedia a trusted online resource available to all who value the history of place, heritage tourism, and learning.









