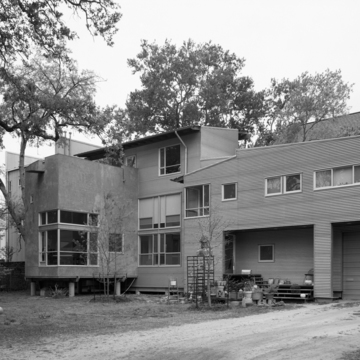Civitello built this subtly shaped live-and-work house for his family, incorporating a writing studio on the top floor for his wife. Taking advantage of a double lot, the L-plan house was built in one corner around a great water oak tree. The thin, stepped plan and section of the house seem to rise around the tree; the living room is floated on concrete piers and steel beams to interfere as minimally as possible with the tree's root system. When the tree toppled during Tropical Storm Allison in June 2001, the architect's family planted a replacement on its site. Next door at 615 Asbury Avenue is a live-and-work house of 1999 that Civitello designed for a photographer. The Office of James Burnett was the landscape architect.
You are here
Tusa-Civitello House
If SAH Archipedia has been useful to you, please consider supporting it.
SAH Archipedia tells the story of the United States through its buildings, landscapes, and cities. This freely available resource empowers the public with authoritative knowledge that deepens their understanding and appreciation of the built environment. But the Society of Architectural Historians, which created SAH Archipedia with University of Virginia Press, needs your support to maintain the high-caliber research, writing, photography, cartography, editing, design, and programming that make SAH Archipedia a trusted online resource available to all who value the history of place, heritage tourism, and learning.







